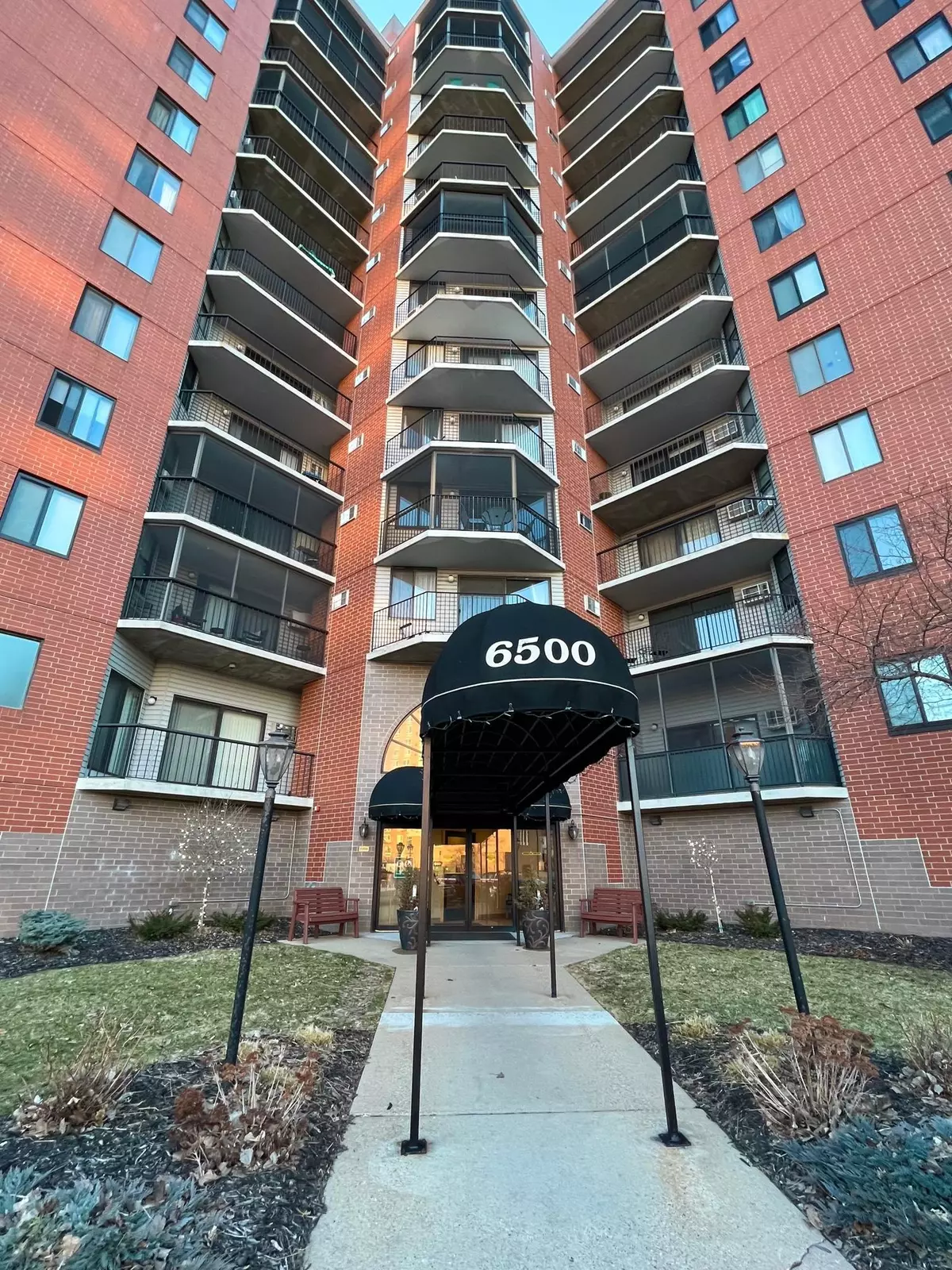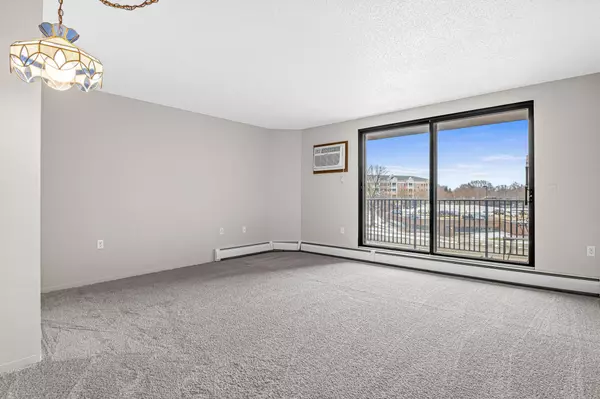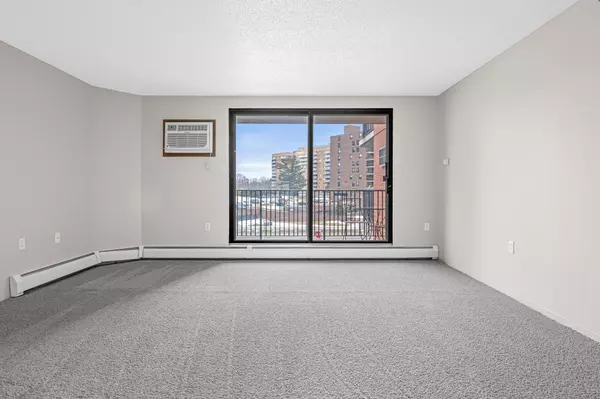$125,000
$125,000
For more information regarding the value of a property, please contact us for a free consultation.
6500 Woodlake DR #202 Richfield, MN 55423
1 Bed
1 Bath
786 SqFt
Key Details
Sold Price $125,000
Property Type Condo
Sub Type High Rise
Listing Status Sold
Purchase Type For Sale
Square Footage 786 sqft
Price per Sqft $159
Subdivision Condo 0533 Woodlake Point A Condo
MLS Listing ID 6351707
Sold Date 05/26/23
Bedrooms 1
Full Baths 1
HOA Fees $429/mo
Year Built 1986
Annual Tax Amount $1,014
Tax Year 2023
Contingent None
Lot Size 1.270 Acres
Acres 1.27
Lot Dimensions NA
Property Sub-Type High Rise
Property Description
Welcome to Woodlake Point Condominium. Vibrant 55+ community living with great amenities and centrally located just minutes to Minneapolis. This updated one bedroom, one bath condo boasts a southern exposure. Unit 202 is freshly painted with new flooring throughout. New plumbing fixtures in bathroom and led ceiling lights. The walk-in pantry provides lots of shelving storage plus two large hall cosets and in-suite linen closet. Underground parking stall with storage cabinets and car wash area! Enjoy your large, sunny deck with lovely cityscape views. Amenities include onsite management, community room with kitchen, library, fitness center, workshop, guest suites, free laundry and spacious west facing patio with gas grill, shuffle board and views of Richfield Lake Park. Close to parks with walking trails, dining, shopping and commerce.
Location
State MN
County Hennepin
Zoning Residential-Multi-Family
Rooms
Family Room Amusement/Party Room, Community Room, Exercise Room, Guest Suite, Media Room
Basement None
Dining Room Living/Dining Room
Interior
Heating Baseboard, Boiler, Hot Water
Cooling Wall Unit(s)
Fireplace No
Appliance Disposal, Exhaust Fan, Microwave, Range, Refrigerator
Exterior
Parking Features Assigned, Garage Door Opener, Guest Parking, Heated Garage, Storage, Underground
Garage Spaces 1.0
Pool None
Roof Type Age Over 8 Years,Flat,Rubber
Building
Lot Description Public Transit (w/in 6 blks), Corner Lot
Story One
Foundation 786
Sewer City Sewer - In Street
Water City Water - In Street
Level or Stories One
Structure Type Brick/Stone,Vinyl Siding
New Construction false
Schools
School District Richfield
Others
HOA Fee Include Maintenance Structure,Cable TV,Controlled Access,Gas,Hazard Insurance,Heating,Internet,Lawn Care,Maintenance Grounds,Professional Mgmt,Trash,Security,Shared Amenities,Snow Removal,Water
Restrictions Mandatory Owners Assoc,Pets Not Allowed,Rental Restrictions May Apply,Seniors - 55+
Read Less
Want to know what your home might be worth? Contact us for a FREE valuation!

Our team is ready to help you sell your home for the highest possible price ASAP





