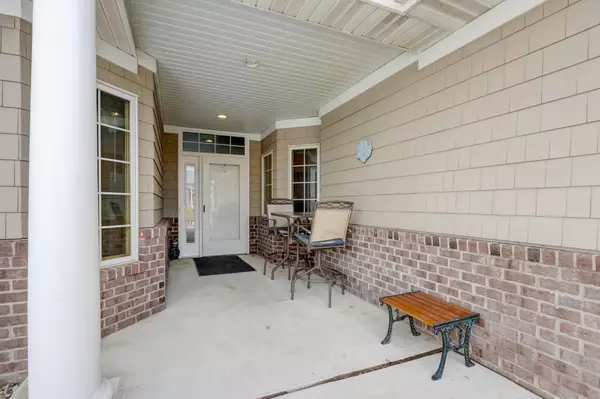$399,900
$399,900
For more information regarding the value of a property, please contact us for a free consultation.
9001 Sutton DR Eden Prairie, MN 55347
3 Beds
2 Baths
2,010 SqFt
Key Details
Sold Price $399,900
Property Type Townhouse
Sub Type Townhouse Side x Side
Listing Status Sold
Purchase Type For Sale
Square Footage 2,010 sqft
Price per Sqft $198
Subdivision Sutton Park
MLS Listing ID 6365968
Sold Date 06/07/23
Bedrooms 3
Full Baths 1
Three Quarter Bath 1
HOA Fees $335/mo
Year Built 1999
Annual Tax Amount $4,165
Tax Year 2022
Contingent None
Lot Size 6,534 Sqft
Acres 0.15
Lot Dimensions 52x125x52x125
Property Description
MOTIVATED SELLER!! Home has been in the same family for 23 years! Rarely available, single level, 3-bed, 2-bath townhome! As you enter, you’ll be brought into an open and airy feel that’s captured by the vaulted ceilings, windows, & natural light. Excellent flow with a Great Room, & spacious eat-in kitchen due to the bay window. Generous size rooms & ample cabinetry in kitchen, hall, & laundry areas. The garage offers a workbench, & a wall lined with storage cabinets. Situated in a small, self governed assn. next to Pioneer Park; (community garden, bike trail, picnic area, pickleball, basketball), & Eden Prairie Senior Center. Nearby is Bearpath Golf and Country Club, Lake Riley, Staring Lake, & 10 min. from Eden Prairie Center. Fast possession possible. Updates: LVP flooring in 2022, Sliding glass patio door in 2021, Roof = last 5 years. (3rd bed doesn't have a closet ~ one could easily be installed or used as an office, den, & more!).
Location
State MN
County Hennepin
Zoning Residential-Single Family
Rooms
Basement None
Dining Room Eat In Kitchen, Living/Dining Room
Interior
Heating Forced Air
Cooling Central Air
Fireplace No
Appliance Air-To-Air Exchanger, Cooktop, Dishwasher, Disposal, Exhaust Fan, Gas Water Heater, Microwave, Range, Refrigerator, Water Softener Owned
Exterior
Parking Features Attached Garage, Asphalt
Garage Spaces 2.0
Roof Type Age 8 Years or Less,Architecural Shingle
Building
Lot Description Corner Lot
Story One
Foundation 1892
Sewer City Sewer/Connected
Water City Water/Connected
Level or Stories One
Structure Type Brick/Stone,Shake Siding,Vinyl Siding
New Construction false
Schools
School District Eden Prairie
Others
HOA Fee Include Maintenance Structure,Lawn Care,Maintenance Grounds,Trash,Snow Removal,Water
Restrictions Mandatory Owners Assoc,Pets - Cats Allowed,Pets - Dogs Allowed,Pets - Number Limit
Read Less
Want to know what your home might be worth? Contact us for a FREE valuation!

Our team is ready to help you sell your home for the highest possible price ASAP






