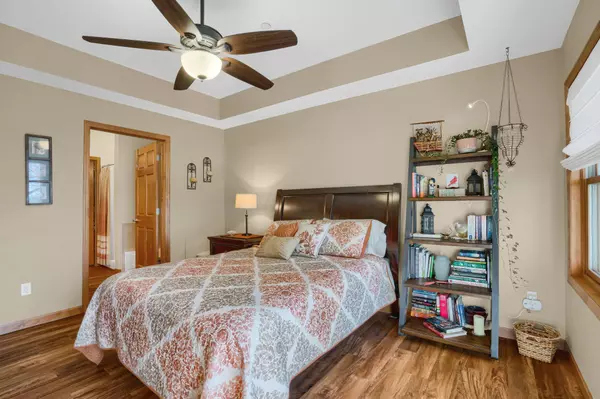$269,900
$269,900
For more information regarding the value of a property, please contact us for a free consultation.
500 Greenhaven DR #119 Burnsville, MN 55306
2 Beds
2 Baths
1,266 SqFt
Key Details
Sold Price $269,900
Property Type Condo
Sub Type Low Rise
Listing Status Sold
Purchase Type For Sale
Square Footage 1,266 sqft
Price per Sqft $213
Subdivision Chateau Ridge Condo
MLS Listing ID 6360127
Sold Date 06/09/23
Bedrooms 2
Full Baths 1
Three Quarter Bath 1
HOA Fees $382/mo
Year Built 2004
Annual Tax Amount $2,560
Tax Year 2022
Contingent None
Lot Dimensions 140x117x191x131
Property Description
Enjoy single level living in this updated ground-level condo! High quality updates made in 2019/2020; luxury vinyl flooring, granite countertops in kitchen and both bathrooms, sinks and faucets in kitchen and both bathrooms, ceramic tile backsplash in kitchen, stainless steel appliances, washer/dryer and closet/cabinet organizers. New lighting fixtures complete the elegant ambiance of the spaces. Entertain friends in the spacious kitchen with open concept design. The screened in patio overlooks the beautiful natural area & is perfect for sunny morning coffee or relaxing in the evening (shaded side of the building). Underground parking garage with wash bay has 2 spaces in close proximity to unit. After this past winter, no shoveling, snow blowing or clearing off your car! The complex has a nice walking path around the building, with an an outdoor patio off the community room. Impeccable building & common areas due to well managed HOA (reasonable fee). Filled with light to enjoy!
Location
State MN
County Dakota
Zoning Residential-Single Family
Rooms
Basement None
Dining Room Living/Dining Room
Interior
Heating Forced Air
Cooling Central Air
Fireplace No
Appliance Cooktop, Dishwasher, Dryer, Gas Water Heater, Microwave, Refrigerator, Stainless Steel Appliances, Wall Oven, Washer
Exterior
Parking Features Garage Door Opener, Guest Parking, Parking Lot, Underground
Garage Spaces 2.0
Fence None
Pool None
Roof Type Age 8 Years or Less
Building
Story One
Foundation 1266
Sewer City Sewer/Connected
Water City Water/Connected
Level or Stories One
Structure Type Brick Veneer,Fiber Cement,Stucco
New Construction false
Schools
School District Lakeville
Others
HOA Fee Include Maintenance Structure,Hazard Insurance,Internet,Lawn Care,Maintenance Grounds,Professional Mgmt,Trash,Security,Shared Amenities,Snow Removal,Water
Restrictions Pets - Cats Allowed,Pets - Dogs Allowed,Rental Restrictions May Apply
Read Less
Want to know what your home might be worth? Contact us for a FREE valuation!

Our team is ready to help you sell your home for the highest possible price ASAP






