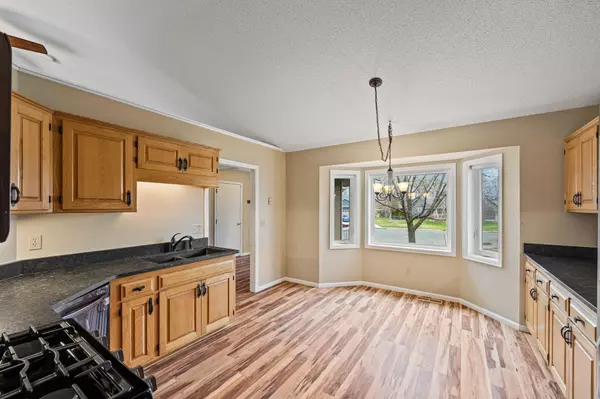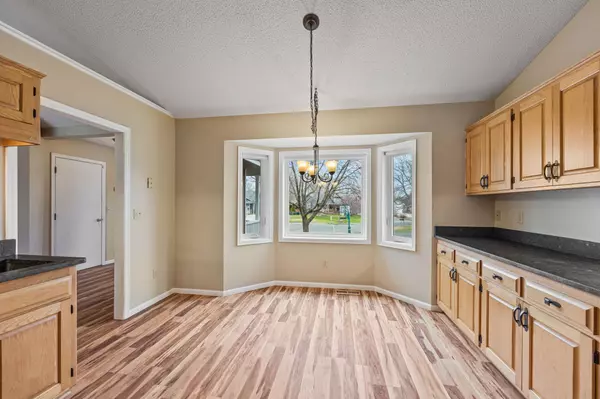$410,000
$399,900
2.5%For more information regarding the value of a property, please contact us for a free consultation.
13473 91st PL N Maple Grove, MN 55369
4 Beds
2 Baths
2,286 SqFt
Key Details
Sold Price $410,000
Property Type Single Family Home
Sub Type Single Family Residence
Listing Status Sold
Purchase Type For Sale
Square Footage 2,286 sqft
Price per Sqft $179
Subdivision Pond View Meadows
MLS Listing ID 6339289
Sold Date 06/09/23
Bedrooms 4
Full Baths 1
Three Quarter Bath 1
Year Built 1991
Annual Tax Amount $4,630
Tax Year 2023
Contingent None
Lot Size 0.300 Acres
Acres 0.3
Lot Dimensions irregular
Property Description
Welcome to a spacious home on a roomy lot in a fantastic location. Step in from a covered entry and into foyer with a large entry closet. Cook in a sizeable kitchen, updated with stainless steel appliances, tons of counter space with an eat-in breakfast area. Relax in the upper-level living room w/ plenty of natural light. Sleep in a generously-sized primary bedroom w/ walk-in closet and pass-thru door to the upper-level full bathroom. Unwind or entertain in the lower level family room with a wood panel accent wall - with natural light flowing in from Southern and Western patio door and windows. This level also has access to the garage and laundry in adjacent closet. The finished basement level has 2 spacious bedrooms with generous closet space and look out windows. A new water heater May 2023. The backyard offers a perfect sun shade mix for enjoying the outdoors at anytime of year. Backyard abuts up to Kerber Park in the heart of Maple Grove!
Location
State MN
County Hennepin
Zoning Residential-Single Family
Rooms
Basement Block, Daylight/Lookout Windows, Finished, Sump Pump
Dining Room Eat In Kitchen, Living/Dining Room
Interior
Heating Forced Air
Cooling Central Air
Fireplace No
Appliance Air-To-Air Exchanger, Dishwasher, Dryer, Exhaust Fan, Microwave, Range, Refrigerator, Stainless Steel Appliances, Washer, Water Softener Owned
Exterior
Parking Features Attached Garage, Asphalt, Garage Door Opener
Garage Spaces 2.0
Fence Chain Link, Full
Pool None
Building
Lot Description Public Transit (w/in 6 blks), Property Adjoins Public Land, Tree Coverage - Medium
Story Four or More Level Split
Foundation 1171
Sewer City Sewer/Connected
Water City Water/Connected
Level or Stories Four or More Level Split
Structure Type Fiber Board
New Construction false
Schools
School District Osseo
Read Less
Want to know what your home might be worth? Contact us for a FREE valuation!

Our team is ready to help you sell your home for the highest possible price ASAP






