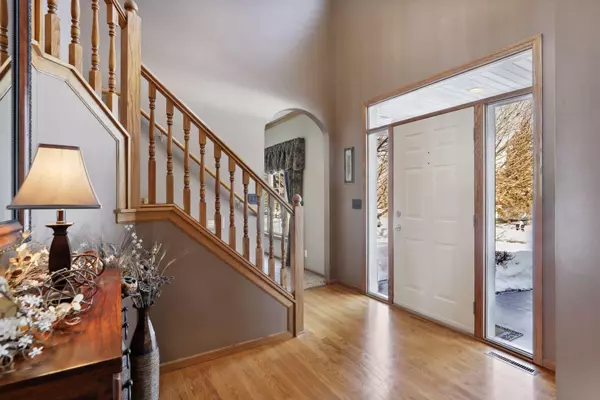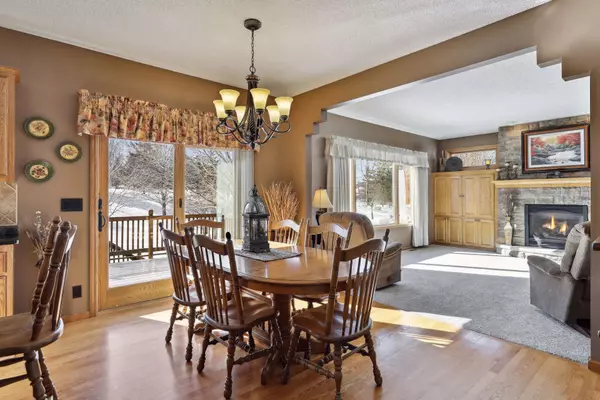$651,000
$650,000
0.2%For more information regarding the value of a property, please contact us for a free consultation.
3292 Richmond Alcove Woodbury, MN 55129
4 Beds
4 Baths
3,224 SqFt
Key Details
Sold Price $651,000
Property Type Single Family Home
Sub Type Single Family Residence
Listing Status Sold
Purchase Type For Sale
Square Footage 3,224 sqft
Price per Sqft $201
Subdivision Wedgewood Park 10Th Add
MLS Listing ID 6330526
Sold Date 06/09/23
Bedrooms 4
Full Baths 2
Half Baths 1
Three Quarter Bath 1
HOA Fees $40/ann
Year Built 1999
Annual Tax Amount $5,988
Tax Year 2022
Contingent None
Lot Size 0.560 Acres
Acres 0.56
Lot Dimensions 89x247x113x257
Property Description
This stunning 4 BD 4 BA home in Woodbury’s Wedgewood neighborhood sits on half-acre & will not disappoint. Grand vaulted foyer opens to spacious main-level living. Large great room features beautiful built-in cabinetry, gas fireplace & oversized window capturing the views of the lush, green, landscaped backyard. Elegant kitchen w/wood paneled cabinets, granite countertops, stainless steel appliances, & island. Stunning wrought iron lighting & finishing touches throughout the home. Deck leads to your backyard entertaining space showcasing gorgeous brick woodburning fireplace. Laundry room, 1/2 bath, office, & living room share this level. Upper-level features primary suite w/ walk-in closet. Private bath offers dual sink vanity, whirlpool jetted tub & walk-in shower. Two additional bedrooms & full bath encompass the space. Lower-level highlights great room, built-in cabinetry, gaming area, bedroom w/attached bonus space & ¾ bathroom. Enjoy photos, 3D tour, floorplans, inspection & more.
Location
State MN
County Washington
Zoning Residential-Single Family
Rooms
Basement Daylight/Lookout Windows, Drainage System, Finished, Full, Concrete, Storage Space
Dining Room Eat In Kitchen, Informal Dining Room, Kitchen/Dining Room
Interior
Heating Forced Air
Cooling Central Air
Fireplaces Number 1
Fireplaces Type Family Room, Gas
Fireplace Yes
Appliance Air-To-Air Exchanger, Dishwasher, Disposal, Dryer, Humidifier, Gas Water Heater, Microwave, Range, Refrigerator, Stainless Steel Appliances, Washer, Water Softener Owned
Exterior
Garage Attached Garage, Asphalt, Garage Door Opener
Garage Spaces 3.0
Fence None
Pool None
Roof Type Architecural Shingle,Asphalt,Pitched
Building
Lot Description Irregular Lot, Tree Coverage - Medium
Story Two
Foundation 1175
Sewer City Sewer/Connected
Water City Water/Connected
Level or Stories Two
Structure Type Fiber Cement,Fiber Board,Steel Siding
New Construction false
Schools
School District South Washington County
Others
HOA Fee Include Professional Mgmt
Restrictions Architecture Committee,Easements,Mandatory Owners Assoc,Other Bldg Restrictions,Other Covenants,Pets - Cats Allowed,Pets - Dogs Allowed
Read Less
Want to know what your home might be worth? Contact us for a FREE valuation!

Our team is ready to help you sell your home for the highest possible price ASAP






