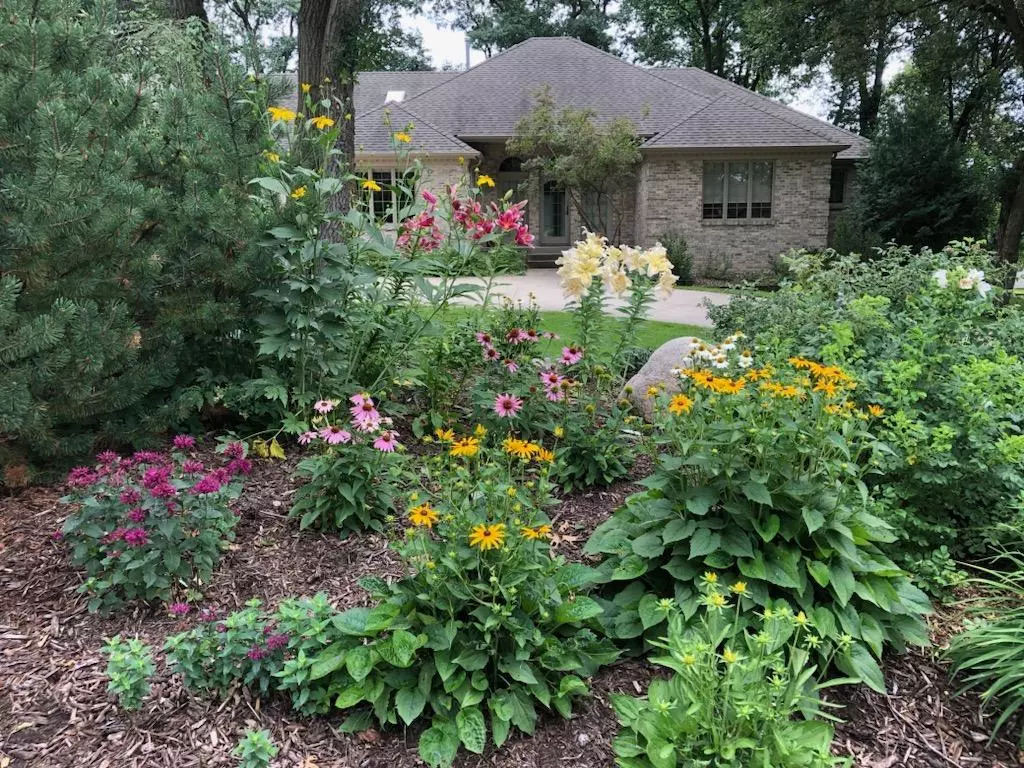$645,000
$645,000
For more information regarding the value of a property, please contact us for a free consultation.
820 Ridgewood CT Sartell, MN 56377
3 Beds
4 Baths
4,400 SqFt
Key Details
Sold Price $645,000
Property Type Single Family Home
Sub Type Single Family Residence
Listing Status Sold
Purchase Type For Sale
Square Footage 4,400 sqft
Price per Sqft $146
Subdivision Meadowlawn Two
MLS Listing ID 6342247
Sold Date 06/15/23
Bedrooms 3
Full Baths 2
Half Baths 1
Three Quarter Bath 1
Year Built 1992
Annual Tax Amount $8,096
Tax Year 2023
Contingent None
Lot Size 0.540 Acres
Acres 0.54
Lot Dimensions 139x175x136x174
Property Description
Sitting peacefully on this quiet cul de sac is this exquisite Rambler! A gorgeous spacious home that offers you everything! Just over 3000 square feet on the main floor, you will be impressed with the high quality features! An attractive brick exterior, beautifully landscaped, an over sized triple heated garage, in-ground sprinkling system and a half acre + wooded yard! You will love the grand entry, tons of natural light throughout, warm cherry floors and a large chefs kitchen with granite counter tops and extra cutting boards! There is a main floor laundry with a drying rack and built in ironing board. The primary bedroom is HUGE and offers a walk in closet, jetted tub, separate shower and dual sinks. Sip your morning coffee in the inviting porch or read a book and snuggle by 1 of the 2 gas fireplaces. This home is perfect for entertaining upstairs AND downstairs! There is a separate entry from garage down to the basement...and lots of room to expand! True pride of ownership here!
Location
State MN
County Stearns
Zoning Residential-Single Family
Rooms
Basement Daylight/Lookout Windows, Drain Tiled, Partially Finished
Dining Room Eat In Kitchen, Informal Dining Room, Separate/Formal Dining Room
Interior
Heating Forced Air
Cooling Central Air
Fireplaces Number 2
Fireplaces Type Family Room, Gas
Fireplace Yes
Appliance Cooktop, Dishwasher, Double Oven, Dryer, Microwave, Range, Refrigerator, Washer, Water Softener Owned
Exterior
Parking Features Attached Garage, Heated Garage
Garage Spaces 3.0
Roof Type Age 8 Years or Less,Asphalt
Building
Lot Description Tree Coverage - Medium
Story One
Foundation 3100
Sewer City Sewer/Connected
Water City Water/Connected
Level or Stories One
Structure Type Brick/Stone,Wood Siding
New Construction false
Schools
School District Sartell-St. Stephens
Read Less
Want to know what your home might be worth? Contact us for a FREE valuation!

Our team is ready to help you sell your home for the highest possible price ASAP






