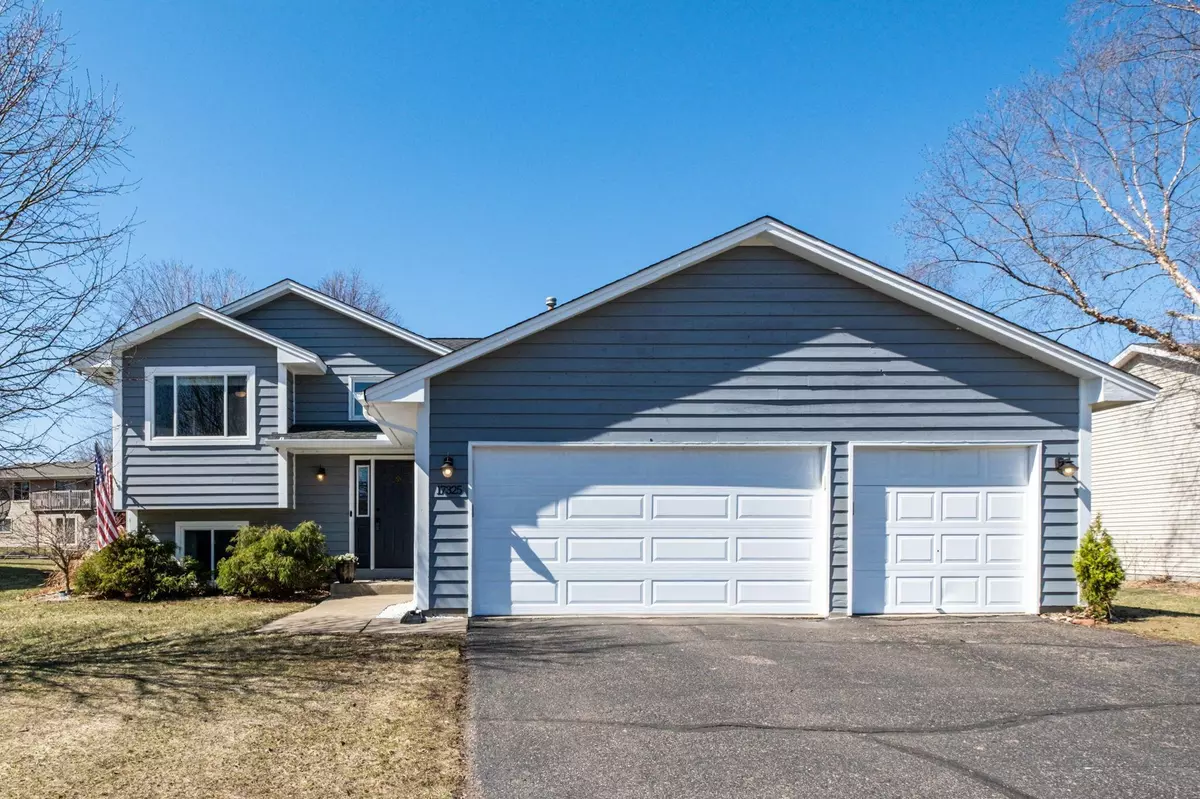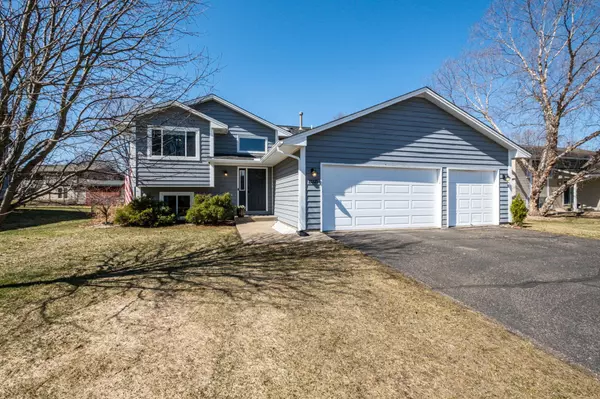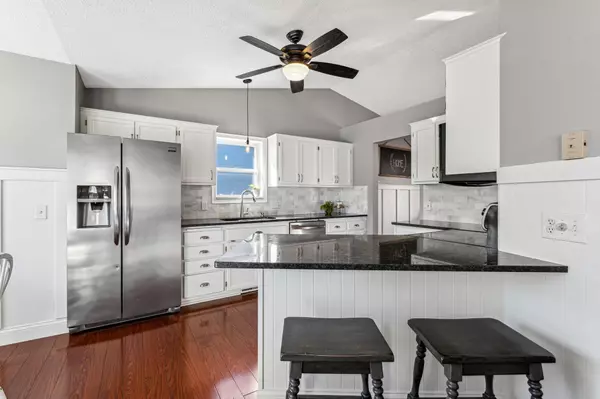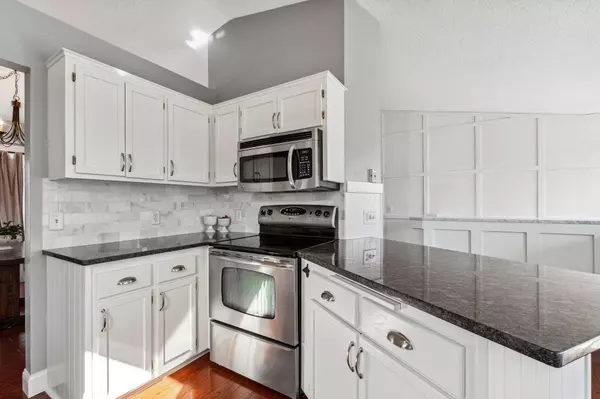$383,000
$375,000
2.1%For more information regarding the value of a property, please contact us for a free consultation.
17325 Fieldcrest AVE Lakeville, MN 55024
4 Beds
2 Baths
2,008 SqFt
Key Details
Sold Price $383,000
Property Type Single Family Home
Sub Type Single Family Residence
Listing Status Sold
Purchase Type For Sale
Square Footage 2,008 sqft
Price per Sqft $190
Subdivision Meadow Brook 3Rd Add
MLS Listing ID 6350542
Sold Date 06/16/23
Bedrooms 4
Full Baths 1
Three Quarter Bath 1
Year Built 1992
Annual Tax Amount $3,496
Tax Year 2022
Contingent None
Lot Size 10,018 Sqft
Acres 0.23
Lot Dimensions 125x80
Property Description
Over 2000 sq ft with 3 car garage. Inviting gracious tiled foyer w/ pictured framed painted wall. Vaulted and open floorplan. Multipurpose gathering spaces. Engineered wood floors throughout much of main floor. Remodeled throughout w/ all the custom details. Kitchen includes penninsula design, solid surface counters, detail lighting, painted cabinetry & wood floors. Informal dining walks out to deck & outdoor entertaining spaces. Upper & lower level owner's suites with walk in closets. 3rd and 4th bedrooms would also work well as offices or workout rooms. Bathrooms have been remodeled w/ custom flooring tile work, vanities & fixtures. Lower level bath has a custom "locker room" tiled shower. Day-light windowed lower level. Lower level family room is light and bright w/ corner gas fireplace & solid surface window ledges. Fresh paint throughout. Over sized 3car garage. Fenced back yard with shed.
Location
State MN
County Dakota
Zoning Residential-Single Family
Rooms
Basement Daylight/Lookout Windows, Finished
Dining Room Breakfast Area, Eat In Kitchen, Informal Dining Room
Interior
Heating Forced Air
Cooling Central Air
Fireplaces Number 1
Fireplaces Type Family Room, Gas
Fireplace Yes
Appliance Dishwasher, Disposal, Dryer, Microwave, Range, Refrigerator, Stainless Steel Appliances, Washer
Exterior
Parking Features Attached Garage
Garage Spaces 3.0
Fence Chain Link
Roof Type Architecural Shingle,Asphalt,Pitched
Building
Lot Description Tree Coverage - Light
Story Split Entry (Bi-Level)
Foundation 1122
Sewer City Sewer/Connected
Water City Water/Connected
Level or Stories Split Entry (Bi-Level)
Structure Type Cedar,Fiber Board
New Construction false
Schools
School District Farmington
Read Less
Want to know what your home might be worth? Contact us for a FREE valuation!

Our team is ready to help you sell your home for the highest possible price ASAP






