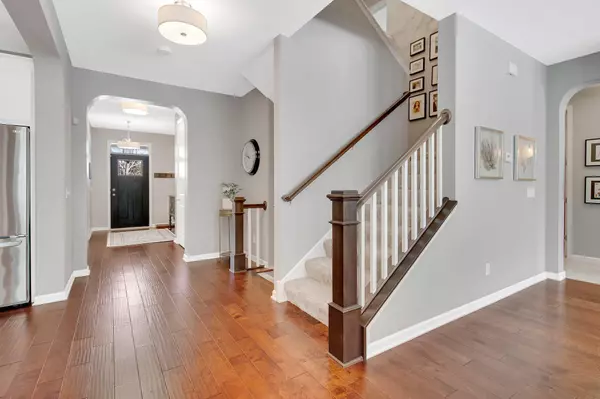$730,000
$750,000
2.7%For more information regarding the value of a property, please contact us for a free consultation.
16894 Dynamic DR Lakeville, MN 55044
4 Beds
4 Baths
3,426 SqFt
Key Details
Sold Price $730,000
Property Type Single Family Home
Sub Type Single Family Residence
Listing Status Sold
Purchase Type For Sale
Square Footage 3,426 sqft
Price per Sqft $213
Subdivision Spirit Of Brandtjen Farm
MLS Listing ID 6352954
Sold Date 06/20/23
Bedrooms 4
Full Baths 2
Half Baths 1
Three Quarter Bath 1
HOA Fees $95/mo
Year Built 2013
Annual Tax Amount $6,656
Tax Year 2023
Contingent None
Lot Size 0.290 Acres
Acres 0.29
Property Description
Beautiful one owner home in demand Spirit of Brandjten Farm! Just steps to one of two community pools and clubhouses, parks, and trails. Enjoy the comfort of this lovely home that boasts a gourmet kitchen with abundant white cabinetry, tiled backsplash, SS appliances, a coffee bar with a beverage refrigerator, and a walk-in pantry. The eat-in kitchen welcomes a large island and separate area for dining along with a light-filled gathering room, oversized mud room, closed office, and formal dining. Your upper level showcases a generous primary suite with a large walk-in closet and well appointed bathroom along with three additional bedrooms with either a jack-n-jill or ensuite bathroom and laundry room. The oversized bonus room is ideal for another bedroom, movie theater, office, crafts, or exercise room! Your outside oasis awaits with a front-covered porch, backyard patio, and screened porch! Welcome home to your next chapter in this resort-like neighborhood.
Location
State MN
County Dakota
Zoning Residential-Single Family
Rooms
Family Room Amusement/Party Room, Club House, Community Room, Exercise Room, Other, Play Area
Basement Drain Tiled, Drainage System, Egress Window(s), Full, Concrete, Storage Space, Unfinished
Dining Room Breakfast Bar, Breakfast Area, Eat In Kitchen, Separate/Formal Dining Room
Interior
Heating Forced Air, Fireplace(s)
Cooling Central Air, Zoned
Fireplaces Number 1
Fireplaces Type Gas, Living Room
Fireplace No
Appliance Cooktop, Dishwasher, Disposal, Humidifier, Gas Water Heater, Microwave, Refrigerator, Stainless Steel Appliances, Wall Oven, Water Softener Owned
Exterior
Parking Features Attached Garage, Asphalt, Garage Door Opener
Garage Spaces 3.0
Fence None
Pool Heated, Outdoor Pool, Shared
Roof Type Age Over 8 Years,Asphalt,Pitched
Building
Story Two
Foundation 1458
Sewer City Sewer/Connected, City Sewer - In Street
Water City Water/Connected, City Water - In Street
Level or Stories Two
Structure Type Brick/Stone,Fiber Cement,Wood Siding
New Construction false
Schools
School District Rosemount-Apple Valley-Eagan
Others
HOA Fee Include Professional Mgmt,Shared Amenities
Restrictions Architecture Committee,Easements,Mandatory Owners Assoc,Other Covenants,Pets - Cats Allowed,Pets - Dogs Allowed,Pets - Number Limit,Rental Restrictions May Apply
Read Less
Want to know what your home might be worth? Contact us for a FREE valuation!

Our team is ready to help you sell your home for the highest possible price ASAP






