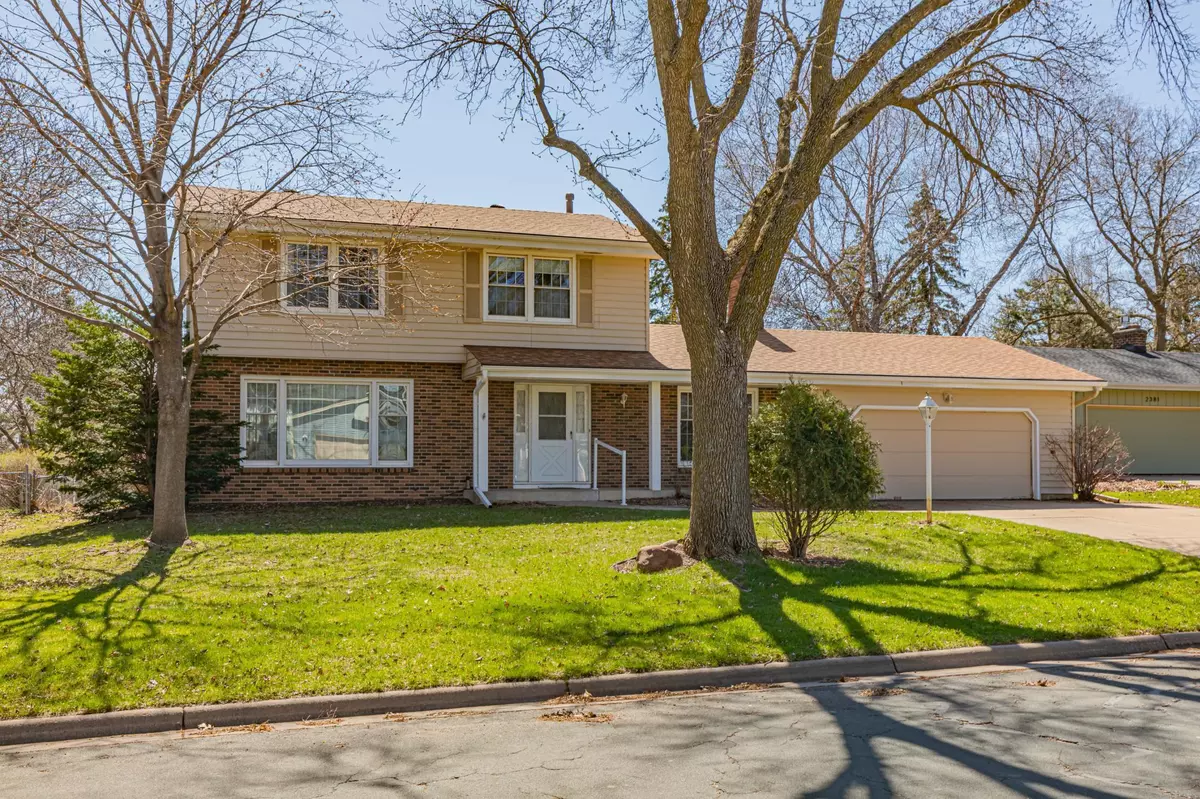$389,900
$389,900
For more information regarding the value of a property, please contact us for a free consultation.
2365 Queens DR Woodbury, MN 55125
4 Beds
3 Baths
2,090 SqFt
Key Details
Sold Price $389,900
Property Type Single Family Home
Sub Type Single Family Residence
Listing Status Sold
Purchase Type For Sale
Square Footage 2,090 sqft
Price per Sqft $186
Subdivision Woodview Acres 4Th Add
MLS Listing ID 6359392
Sold Date 06/20/23
Bedrooms 4
Full Baths 1
Half Baths 1
Three Quarter Bath 1
Year Built 1971
Annual Tax Amount $3,885
Tax Year 2022
Contingent None
Lot Size 10,890 Sqft
Acres 0.25
Lot Dimensions 85x125
Property Description
This 4 BR/3BA/3CAR Woodbury home has been lovingly cared for by the same family for 45+ years. Enter into foyer with sight lines through to formal living room, kitchen & den. Continue through formal LR to dining room off of eat-in kitchen w/ informal dining/breakfast area & ample storage. Cozy wood-cladded den off kitchen has slider doors to east-facing sunroom that walks out to patio & fully fenced backyard. 1st fl powder room is great for guests. Step upstairs for four bedrooms, shared full bath, & king-size primary w/ ensuite bath. Finished LL has spacious family room & large utility/laundry space. Addition was made on garage to add 3rd stall, perfect for extra vehicle or workbench/hobby space. Large fenced lot in quiet neighborhood close to all of the conveniences of Woodbury. Just mins to 494 for commute to the cities. Homes of this size don't come available often in this neighborhood. Great opportunity for instant equity with a few cosmetic updates. At fast, this won't last long!
Location
State MN
County Washington
Zoning Residential-Single Family
Rooms
Basement Full, Partially Finished
Dining Room Breakfast Area, Eat In Kitchen, Separate/Formal Dining Room
Interior
Heating Forced Air
Cooling Central Air
Fireplaces Number 1
Fireplaces Type Gas
Fireplace Yes
Appliance Dishwasher, Dryer, Gas Water Heater, Microwave, Refrigerator, Washer, Water Softener Owned
Exterior
Parking Features Attached Garage, Concrete, Garage Door Opener
Garage Spaces 3.0
Fence Chain Link, Full
Pool None
Roof Type Asphalt
Building
Lot Description Tree Coverage - Medium
Story Two
Foundation 750
Sewer City Sewer/Connected
Water City Water/Connected
Level or Stories Two
Structure Type Vinyl Siding
New Construction false
Schools
School District South Washington County
Read Less
Want to know what your home might be worth? Contact us for a FREE valuation!

Our team is ready to help you sell your home for the highest possible price ASAP






