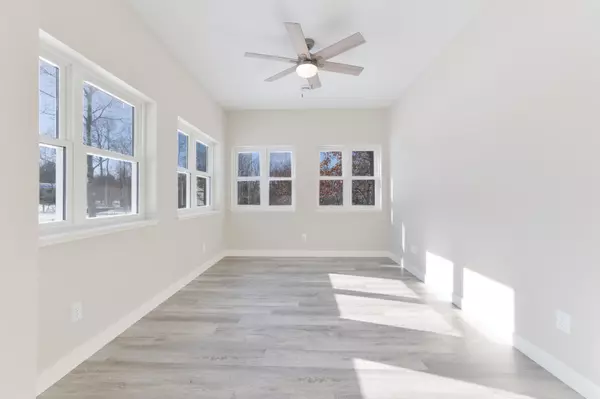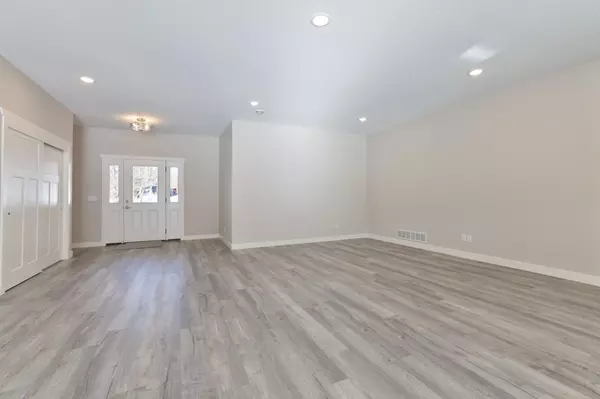$399,900
$399,900
For more information regarding the value of a property, please contact us for a free consultation.
7647 Scenic Overlook Breezy Point, MN 56472
3 Beds
2 Baths
1,880 SqFt
Key Details
Sold Price $399,900
Property Type Single Family Home
Sub Type Single Family Residence
Listing Status Sold
Purchase Type For Sale
Square Footage 1,880 sqft
Price per Sqft $212
Subdivision Whitebirch Fifteen
MLS Listing ID 6328846
Sold Date 06/02/23
Bedrooms 3
Full Baths 1
Three Quarter Bath 1
Year Built 2023
Annual Tax Amount $74
Tax Year 2022
Contingent None
Lot Size 0.710 Acres
Acres 0.71
Lot Dimensions 100x268x124x286
Property Description
New Construction One Level Living! 3 Bedroom, 2 Bathroom, 3 car garage Breezy Point home w/ Sun Room. Large open living floor plan with 9ft ceilings throughout. Featuring stainless steel appliances, white soft close cabinets, quartz countertops, kitchen island and pantry, custom finishings and in-ground sprinkler system. Garage is insulated, fully finished and heated. Large .71 acre lot with huge back yard and 10x20 patio off of sliding glass door. This home is finished and available for a quick closing. Close to all the entertainment options Breezy Point as to offer: golf, lake life, numerous dining options and more! Sprinkler system, driveway and hydro seeded yard to be completed in Spring.
Location
State MN
County Crow Wing
Zoning Residential-Single Family
Rooms
Basement None
Dining Room Kitchen/Dining Room
Interior
Heating Forced Air
Cooling Central Air
Fireplace No
Appliance Air-To-Air Exchanger, Dishwasher, Gas Water Heater, Microwave, Range, Refrigerator
Exterior
Parking Features Attached Garage, Asphalt, Garage Door Opener, Heated Garage, Insulated Garage
Garage Spaces 3.0
Roof Type Age 8 Years or Less,Asphalt
Building
Lot Description Tree Coverage - Medium
Story One
Foundation 1880
Sewer Private Sewer, Tank with Drainage Field
Water Submersible - 4 Inch, Private, Well
Level or Stories One
Structure Type Engineered Wood
New Construction true
Schools
School District Pequot Lakes
Read Less
Want to know what your home might be worth? Contact us for a FREE valuation!

Our team is ready to help you sell your home for the highest possible price ASAP






