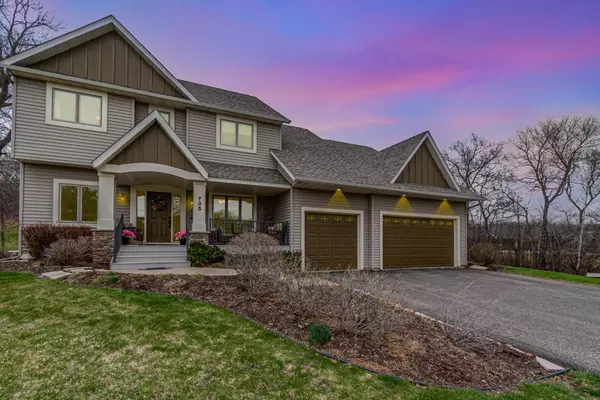$670,000
$665,000
0.8%For more information regarding the value of a property, please contact us for a free consultation.
735 Regal Ridge CIR Hudson Twp, WI 54016
4 Beds
3 Baths
2,631 SqFt
Key Details
Sold Price $670,000
Property Type Single Family Home
Sub Type Single Family Residence
Listing Status Sold
Purchase Type For Sale
Square Footage 2,631 sqft
Price per Sqft $254
Subdivision Scenic Hills
MLS Listing ID 6347630
Sold Date 06/20/23
Bedrooms 4
Full Baths 2
Half Baths 1
Year Built 2004
Contingent None
Lot Size 4.070 Acres
Acres 4.07
Lot Dimensions 460x471x547x283
Property Description
This tranquil setting is a beautiful place to call home, offering the perfect blend of privacy & space, while still being close to charming Hudson, providing access to fabulous restaurants, unique boutique shopping, amenities & services. 4+ acre piece of heaven provides ample space to entertain inside & out! Paradise created in your own backyard. This home is both casual and comfortable for conversational entertaining in so many spaces. Interior is a mix of textures of wood and stone & is designed to maximize natural surroundings w/large windows offering views of landscape, maintenance free deck & multiple brick paver patios. Open concept w/light wood flooring & gas burning fpl. Main boasts large island, granite surfaces & SS appliances, mudroom, powder room & laundry. Large deck overlooking expansive landscaped yard w/deer-proof garden, fire pit area & variety of wildlife. Home office is perfect for both
work & life’s simple pleasures. Unfinished lower to design for instant equity.
Location
State WI
County St. Croix
Zoning Residential-Single Family
Body of Water Ice Cracking
Rooms
Basement Daylight/Lookout Windows, Egress Window(s), Full, Concrete, Storage/Locker, Storage Space, Sump Pump, Unfinished
Dining Room Kitchen/Dining Room, Separate/Formal Dining Room
Interior
Heating Forced Air, Fireplace(s), Humidifier
Cooling Central Air
Fireplaces Number 1
Fireplaces Type Circulating, Family Room, Gas
Fireplace Yes
Appliance Air-To-Air Exchanger, Dishwasher, Disposal, Dryer, Exhaust Fan, Gas Water Heater, Water Osmosis System, Microwave, Range, Refrigerator, Stainless Steel Appliances, Washer, Water Softener Owned
Exterior
Garage Attached Garage, Asphalt, Garage Door Opener
Garage Spaces 3.0
Fence Invisible
Pool None
Roof Type Age 8 Years or Less,Architecural Shingle
Building
Lot Description Cleared, Tree Coverage - Medium
Story Two
Foundation 1317
Sewer Private Sewer, Septic System Compliant - Yes
Water Well
Level or Stories Two
Structure Type Brick/Stone,Vinyl Siding
New Construction false
Schools
School District Hudson
Read Less
Want to know what your home might be worth? Contact us for a FREE valuation!

Our team is ready to help you sell your home for the highest possible price ASAP






