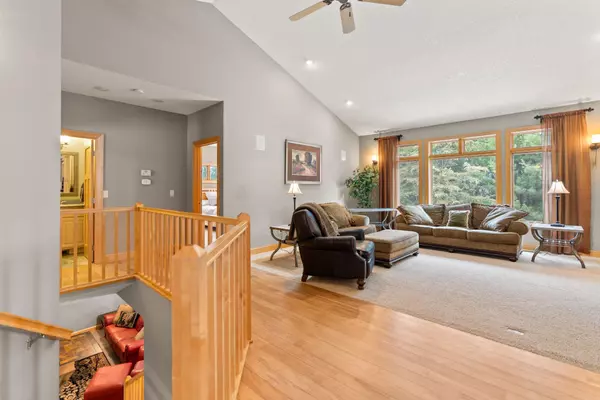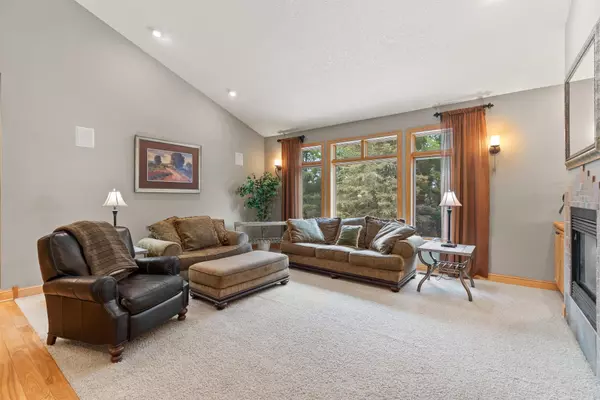$695,000
$674,900
3.0%For more information regarding the value of a property, please contact us for a free consultation.
402 Glen Ridge RD Troy Twp, WI 54016
4 Beds
3 Baths
3,411 SqFt
Key Details
Sold Price $695,000
Property Type Single Family Home
Sub Type Single Family Residence
Listing Status Sold
Purchase Type For Sale
Square Footage 3,411 sqft
Price per Sqft $203
Subdivision Glover Glen
MLS Listing ID 6348866
Sold Date 06/20/23
Bedrooms 4
Full Baths 2
Three Quarter Bath 1
Year Built 2003
Contingent None
Lot Size 2.000 Acres
Acres 2.0
Lot Dimensions irregular
Property Description
This gorgeous home is located on two private acres just south of Hudson. Hickory flooring and cabinetry, with built-in wine rack. Maple trim and doors. New stainless steel appliances. Washer and new dryer. Main floor laundry with utility sink. Large office with French doors located off of foyer. The panoramic view from the deck and covered outdoor space makes this home a treasure. Large windows and open floor plan. Primary bedroom is also located on main level and features a walk-in closet and large full bath, tile shower, and in-floor heat. Finished walkout lower level also includes in-floor heating and has plenty of space for family and friends. Large family room and wet bar for entertaining. New garage doors and openers in 2022. New roof in 2022. Heated outbuilding with workshop. A sound proof music room is one of the many highlights of this amazing home. With 6 heated garage stalls and a heated outbuilding, this is a property you will want to see.
Location
State WI
County St. Croix
Zoning Residential-Single Family
Rooms
Basement Drain Tiled, 8 ft+ Pour, Egress Window(s), Storage/Locker, Walkout
Dining Room Informal Dining Room
Interior
Heating Boiler, Forced Air, Radiant Floor
Cooling Central Air
Fireplaces Number 1
Fireplaces Type Two Sided, Gas
Fireplace Yes
Appliance Air-To-Air Exchanger, Dishwasher, Dryer, Exhaust Fan, Gas Water Heater, Water Filtration System, Microwave, Range, Refrigerator, Stainless Steel Appliances, Washer, Water Softener Owned
Exterior
Parking Features Attached Garage, Asphalt, Heated Garage, Insulated Garage
Garage Spaces 6.0
Roof Type Asphalt
Building
Story One
Foundation 1637
Sewer Private Sewer
Water Drilled, Private, Well
Level or Stories One
Structure Type Other
New Construction false
Schools
School District River Falls
Read Less
Want to know what your home might be worth? Contact us for a FREE valuation!

Our team is ready to help you sell your home for the highest possible price ASAP






