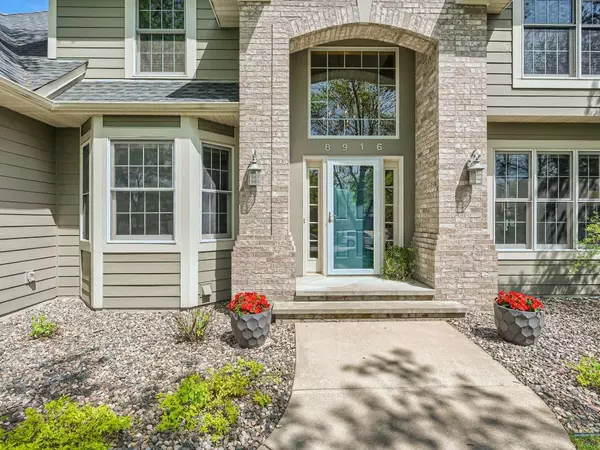$724,000
$650,000
11.4%For more information regarding the value of a property, please contact us for a free consultation.
8916 Highview LN Woodbury, MN 55125
5 Beds
4 Baths
3,673 SqFt
Key Details
Sold Price $724,000
Property Type Single Family Home
Sub Type Single Family Residence
Listing Status Sold
Purchase Type For Sale
Square Footage 3,673 sqft
Price per Sqft $197
Subdivision Wedgewood Heights 7Th Add
MLS Listing ID 6364093
Sold Date 06/20/23
Bedrooms 5
Full Baths 2
Half Baths 1
Three Quarter Bath 1
HOA Fees $40/ann
Year Built 1999
Annual Tax Amount $8,196
Tax Year 2023
Contingent None
Lot Size 0.310 Acres
Acres 0.31
Lot Dimensions .310
Property Description
Welcome home to this perfectly appointed 5br/4ba executive home in the enviable Wedgewood Heights neighborhood. Located among the most beautiful homes and lots in Woodbury, this property offers 4 seasons of natural beauty in a uniquely picturesque setting. You will love the open floor plan with formal dining and flex space toward the front of the home and a chef’s kitchen, eat-in area, and family room along the rear of the home. All rooms feature walls of windows and amazing natural light throughout.
Step out to your 3 season porch with tongue and groove cedar walls/ceiling to relax with a cappuccino or a glass of wine at the end of a long day and enjoy mosquito-free relaxation at its finest. Don’t forget that we are embarking on pool season, and your backyard oasis awaits, with mature trees and natural barriers that offer privacy as you soak in the sun. Too much to list here, this one is a must-see!
Location
State MN
County Washington
Zoning Residential-Single Family
Rooms
Basement Drain Tiled, Egress Window(s), Finished, Full, Concrete, Sump Pump
Dining Room Eat In Kitchen, Informal Dining Room, Separate/Formal Dining Room
Interior
Heating Forced Air, Fireplace(s)
Cooling Central Air
Fireplaces Number 2
Fireplaces Type Amusement Room, Family Room, Gas
Fireplace Yes
Appliance Air-To-Air Exchanger, Cooktop, Dishwasher, Disposal, Dryer, Exhaust Fan, Humidifier, Microwave, Refrigerator, Stainless Steel Appliances, Wall Oven, Washer, Water Softener Owned
Exterior
Parking Features Attached Garage, Asphalt, Garage Door Opener
Garage Spaces 3.0
Fence Other
Pool Below Ground, Heated, Outdoor Pool
Roof Type Age 8 Years or Less,Asphalt
Building
Lot Description Tree Coverage - Medium
Story Two
Foundation 1386
Sewer City Sewer/Connected
Water City Water - In Street
Level or Stories Two
Structure Type Brick/Stone,Wood Siding
New Construction false
Schools
School District South Washington County
Others
HOA Fee Include Professional Mgmt
Restrictions Mandatory Owners Assoc
Read Less
Want to know what your home might be worth? Contact us for a FREE valuation!

Our team is ready to help you sell your home for the highest possible price ASAP






