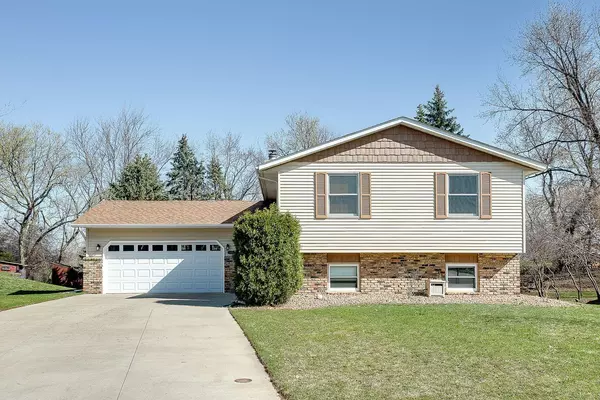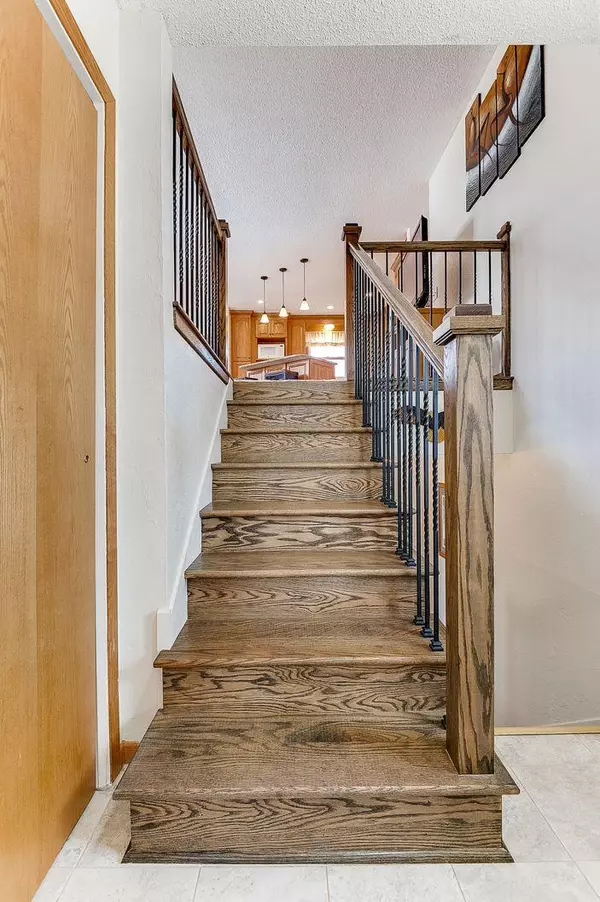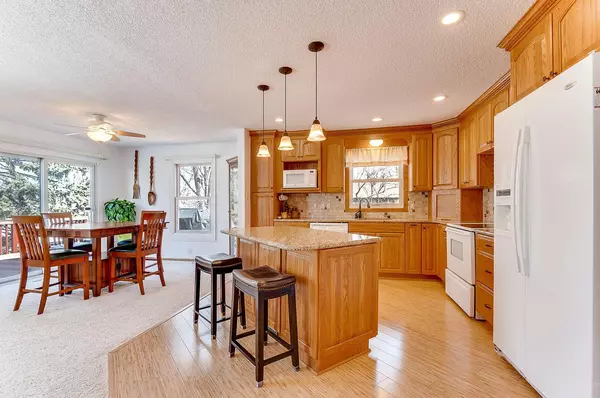$440,000
$425,000
3.5%For more information regarding the value of a property, please contact us for a free consultation.
2445 73rd ST E Inver Grove Heights, MN 55076
4 Beds
2 Baths
2,007 SqFt
Key Details
Sold Price $440,000
Property Type Single Family Home
Sub Type Single Family Residence
Listing Status Sold
Purchase Type For Sale
Square Footage 2,007 sqft
Price per Sqft $219
Subdivision Obrien Sub 1
MLS Listing ID 6270942
Sold Date 06/20/23
Bedrooms 4
Full Baths 1
Three Quarter Bath 1
Year Built 1978
Annual Tax Amount $3,776
Tax Year 2023
Contingent None
Lot Size 0.360 Acres
Acres 0.36
Lot Dimensions 100X155X100X155
Property Description
BEAUTIFUL, meticulously maintained split-level home! Located in desirable nghd this home won't disappoint! Newer ROOF (2017), WINDOWS (2017), SIDING (2014), FURNACE (2008). Step inside and you'll be greeted by a spacious open floor plan perfect for relaxing or entertaining. The bathrms are beautifully updated (2022) w/ new vanities, sinks, flooring and lighting. Upgraded kitchen (2010) features granite counter tops, gorgeous center island with a wine/glass rack & abundant amounts of storage. Head out the new patio door to good size composite deck. Mature trees surround the backyard providing ample privacy. Walk out lower level also allows for easy backyard access. Make sure to check out the huge 4-tandem garage that boasts beautiful epoxy flooring & storage. Tons of room for your cars and toys. View the 3-D VIRTUAL TOUR to see this beautiful home at it's fullest (CLICK THE PLAY BUTTON, AND THEN CLICK THE SMALLER PLAY BUTTON IN THE LOWER LEFT FOR A PHOTOGRAPHER-GUIDED TOUR).
Location
State MN
County Dakota
Zoning Residential-Single Family
Rooms
Basement Drain Tiled, Egress Window(s), Finished, Full, Walkout
Dining Room Informal Dining Room, Kitchen/Dining Room
Interior
Heating Forced Air
Cooling Central Air
Fireplaces Number 1
Fireplaces Type Family Room, Wood Burning
Fireplace Yes
Appliance Dishwasher, Disposal, Dryer, Humidifier, Microwave, Range, Refrigerator, Washer
Exterior
Parking Features Attached Garage, Concrete, Garage Door Opener, Tandem
Garage Spaces 4.0
Roof Type Age 8 Years or Less
Building
Story Split Entry (Bi-Level)
Foundation 1115
Sewer City Sewer - In Street
Water City Water/Connected
Level or Stories Split Entry (Bi-Level)
Structure Type Brick/Stone,Vinyl Siding
New Construction false
Schools
School District Inver Grove Hts. Community Schools
Read Less
Want to know what your home might be worth? Contact us for a FREE valuation!

Our team is ready to help you sell your home for the highest possible price ASAP





