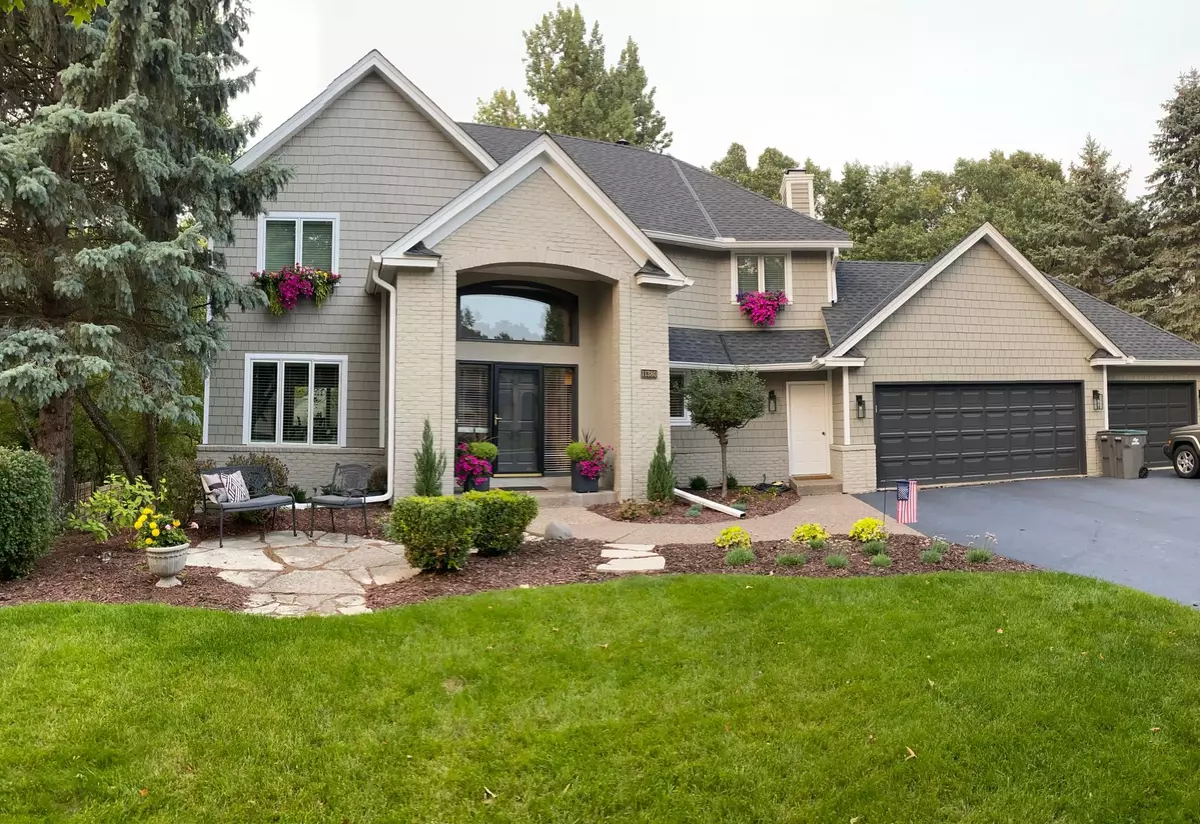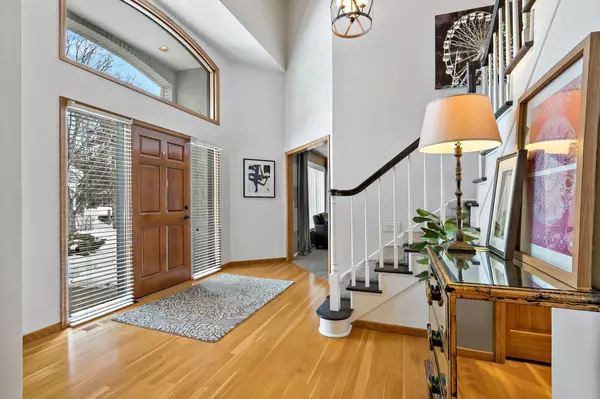$829,999
$829,999
For more information regarding the value of a property, please contact us for a free consultation.
11380 Wild Heron PT Eden Prairie, MN 55347
5 Beds
4 Baths
3,845 SqFt
Key Details
Sold Price $829,999
Property Type Single Family Home
Sub Type Single Family Residence
Listing Status Sold
Purchase Type For Sale
Square Footage 3,845 sqft
Price per Sqft $215
Subdivision Bluffs West 9Th Add
MLS Listing ID 6332498
Sold Date 06/15/23
Bedrooms 5
Full Baths 1
Half Baths 1
Three Quarter Bath 2
Year Built 1992
Annual Tax Amount $6,927
Tax Year 2022
Contingent None
Lot Size 0.310 Acres
Acres 0.31
Lot Dimensions 116x116
Property Description
Stunning south facing property located just walking distance to the Purgatory Creek hiking trail and parks! 4 BR’s up 5th down being used as an office and 4baths. Several extensive updates throughout. Starting with the exterior: roof, windows, Hardie shake siding, painted exterior, deck floor, posts, and rails. Interior updates: high end kitchen appliances, grand 2-story foyer freshly painted, countertops, white enameled kitchen cabinets, and new garage drywall and paint. Desirable flat driveway and front yard. LL walk-out to a private landscaped backyard. Custom designed basement with a wet bar and pool table. Everyone will enjoy the open kitchen while gathered around the island, and wood burning fireplace located in the main level family room. Whether it’s the deck for BBQs in the summer, or fire pit for s'mores in the fall, what's not to love! Filled with tons of natural light throughout with a flowing floor plan you don’t want to miss out on this exceptional and move-in-ready home!
Location
State MN
County Hennepin
Zoning Residential-Single Family
Rooms
Basement Daylight/Lookout Windows, Drain Tiled, Egress Window(s), Finished, Walkout
Dining Room Eat In Kitchen, Separate/Formal Dining Room
Interior
Heating Forced Air, Fireplace(s)
Cooling Central Air
Fireplaces Number 1
Fireplaces Type Brick, Family Room, Wood Burning
Fireplace Yes
Appliance Cooktop, Dishwasher, Disposal, Double Oven, Dryer, Exhaust Fan, Humidifier, Gas Water Heater, Microwave, Refrigerator, Stainless Steel Appliances, Wall Oven, Washer, Wine Cooler
Exterior
Parking Features Attached Garage, Asphalt
Garage Spaces 3.0
Fence Partial, Wood
Roof Type Age 8 Years or Less,Asphalt
Building
Story Two
Foundation 1481
Sewer City Sewer/Connected
Water City Water/Connected
Level or Stories Two
Structure Type Fiber Cement,Wood Siding
New Construction false
Schools
School District Eden Prairie
Read Less
Want to know what your home might be worth? Contact us for a FREE valuation!

Our team is ready to help you sell your home for the highest possible price ASAP






