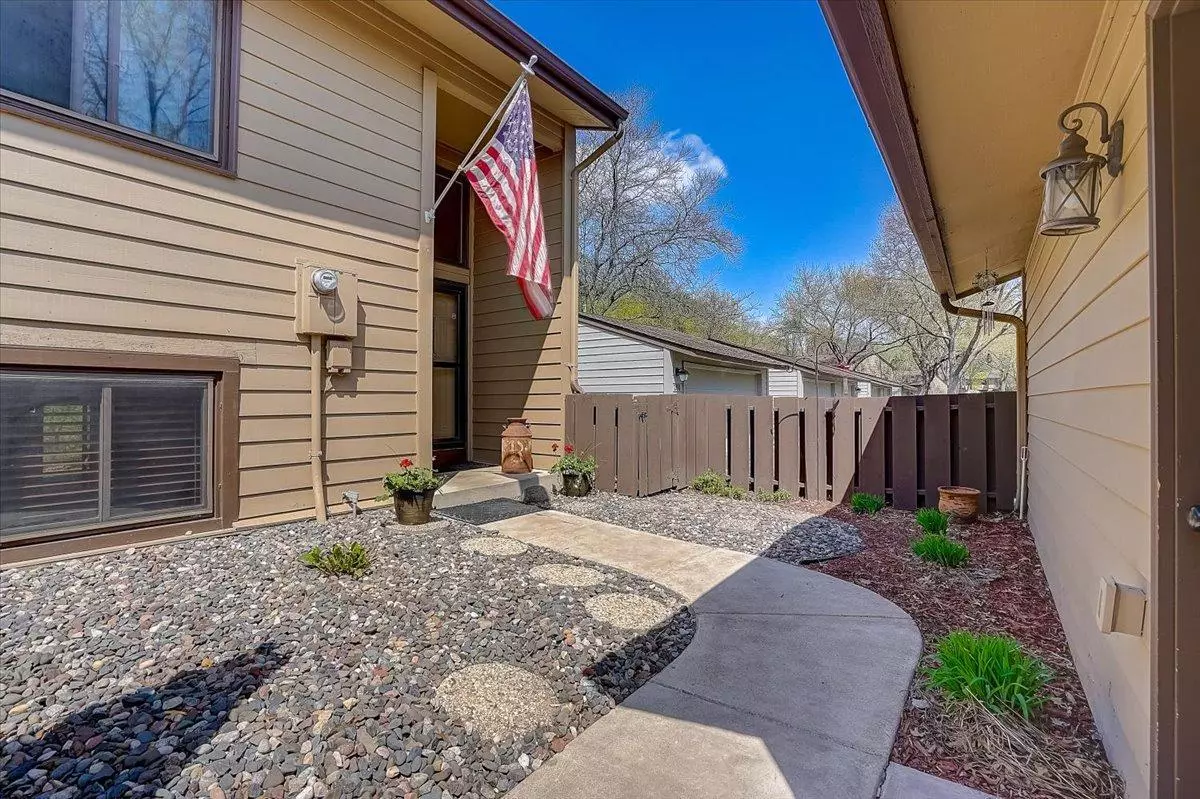$287,500
$265,000
8.5%For more information regarding the value of a property, please contact us for a free consultation.
289 W Eagle Lake DR Maple Grove, MN 55369
2 Beds
2 Baths
1,547 SqFt
Key Details
Sold Price $287,500
Property Type Townhouse
Sub Type Townhouse Side x Side
Listing Status Sold
Purchase Type For Sale
Square Footage 1,547 sqft
Price per Sqft $185
Subdivision Townhouse Village At Eagle Lake 2Nd Add
MLS Listing ID 6366157
Sold Date 06/20/23
Bedrooms 2
Full Baths 2
HOA Fees $308/mo
Year Built 1972
Annual Tax Amount $2,647
Tax Year 2022
Contingent None
Lot Size 2,613 Sqft
Acres 0.06
Lot Dimensions 29x90
Property Description
Welcome to this beautiful end-unit townhome in an ideal Maple Grove location just minutes from The Shoppes at Arbor Lakes and many fantastic restaurants. This open-concept townhome offers fresh paint throughout, a beautiful kitchen with a large center island, an additional buffet counter, SS appliances, and loads of cabinetry. The home also boasts 2 gorgeous gas fireplaces, a lovely sunroom/dining area with access to a maintenance-free deck and stunning views of the wooded and private lot, a walkout basement with a paver patio, and a 2-car heated garage. The association has a large community pool, access to Eagle Lake, tennis/pickleball courts, and numerous walking trails. Come and see this rare gem today!
Location
State MN
County Hennepin
Zoning Residential-Single Family
Rooms
Basement Daylight/Lookout Windows, Finished
Interior
Heating Forced Air
Cooling Central Air
Fireplaces Number 2
Fireplace Yes
Appliance Dishwasher, Dryer, Microwave, Range, Refrigerator, Washer, Water Softener Owned
Exterior
Parking Features Detached, Asphalt, Garage Door Opener, Heated Garage, Paved
Garage Spaces 2.0
Building
Story Split Entry (Bi-Level)
Foundation 776
Sewer City Sewer/Connected
Water City Water/Connected
Level or Stories Split Entry (Bi-Level)
Structure Type Wood Siding
New Construction false
Schools
School District Osseo
Others
HOA Fee Include Maintenance Structure,Dock,Hazard Insurance,Lawn Care,Maintenance Grounds,Professional Mgmt,Shared Amenities,Snow Removal
Restrictions Pets - Cats Allowed,Pets - Dogs Allowed,Pets - Number Limit,Pets - Weight/Height Limit
Read Less
Want to know what your home might be worth? Contact us for a FREE valuation!

Our team is ready to help you sell your home for the highest possible price ASAP






