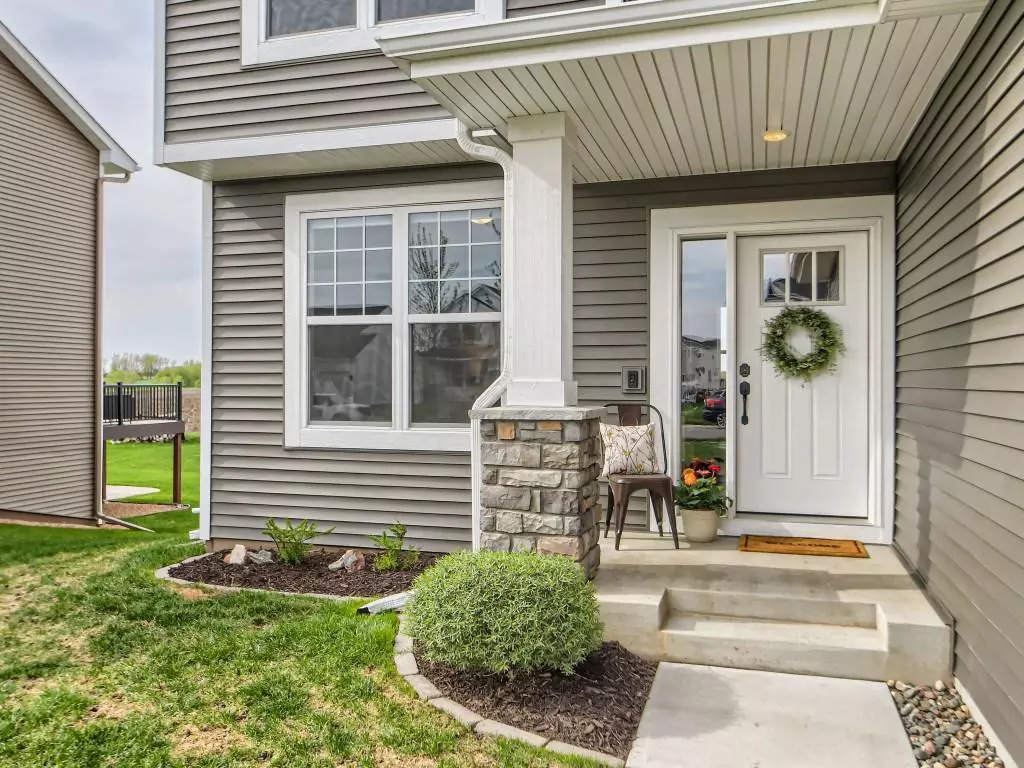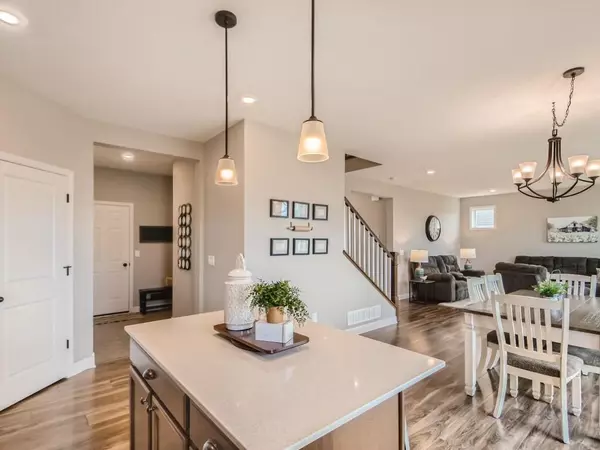$500,000
$500,000
For more information regarding the value of a property, please contact us for a free consultation.
17488 59th ST NE Otsego, MN 55374
5 Beds
4 Baths
2,852 SqFt
Key Details
Sold Price $500,000
Property Type Single Family Home
Sub Type Single Family Residence
Listing Status Sold
Purchase Type For Sale
Square Footage 2,852 sqft
Price per Sqft $175
Subdivision Meadows/River Pointe 2Nd Add
MLS Listing ID 6368203
Sold Date 06/23/23
Bedrooms 5
Full Baths 1
Half Baths 1
Three Quarter Bath 2
HOA Fees $23/qua
Year Built 2019
Annual Tax Amount $5,484
Tax Year 2023
Contingent None
Lot Size 9,583 Sqft
Acres 0.22
Lot Dimensions 65x148x65x148
Property Description
Why build when this pristine home has all of the extras done- finished lower level, deck,custom blinds, washer/dryer and water softener with drinking Open Living Room w/many windows & fireplace.Eating Area flows to 12x16 maintenance free deck w/ gorgeous nature views and plenty of wildlife.Beautifully appointed kitchen w/new upgraded dishwasher and microwave.Space for everyone at the large center island and space for everything else in the many cabinets and pantry. A half bath completes this level.Upstairs you will find 4 bedrooms.The shared full bath has dual sinks.Owners suite w/private owners bath w/walk in shower and huge walk in closet.Easy upper level laundry area.Professionally finished lower level has a great Family Room space and another bedroom and 3/4 bath.Crazy storage!Over 325 sq feet of storage in the utility room and also an extended garage.Brand new water softener with drinking water filter.Just steps from Frankfort park w/tennis courts, play area, baseball and more.
Location
State MN
County Wright
Zoning Residential-Single Family
Rooms
Basement Daylight/Lookout Windows, Drain Tiled, Finished, Full, Concrete, Storage Space, Sump Pump
Dining Room Kitchen/Dining Room
Interior
Heating Forced Air
Cooling Central Air
Fireplaces Number 1
Fireplaces Type Electric, Insert
Fireplace Yes
Appliance Dishwasher, Disposal, Dryer, Exhaust Fan, Gas Water Heater, Water Filtration System, Microwave, Range, Refrigerator, Stainless Steel Appliances, Washer, Water Softener Owned
Exterior
Parking Features Attached Garage, Asphalt, Garage Door Opener
Garage Spaces 3.0
Roof Type Age 8 Years or Less,Asphalt
Building
Story Two
Foundation 1062
Sewer City Sewer/Connected
Water City Water/Connected
Level or Stories Two
Structure Type Brick Veneer,Vinyl Siding
New Construction false
Schools
School District Elk River
Others
HOA Fee Include Professional Mgmt
Read Less
Want to know what your home might be worth? Contact us for a FREE valuation!

Our team is ready to help you sell your home for the highest possible price ASAP






