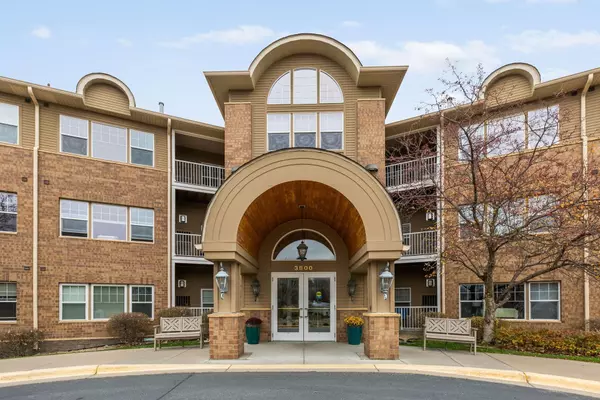$234,000
$234,500
0.2%For more information regarding the value of a property, please contact us for a free consultation.
3800 85th AVE N #306 Brooklyn Park, MN 55443
2 Beds
2 Baths
1,267 SqFt
Key Details
Sold Price $234,000
Property Type Condo
Sub Type Low Rise
Listing Status Sold
Purchase Type For Sale
Square Footage 1,267 sqft
Price per Sqft $184
Subdivision Cic 1379 Summercrest At Edinburgh
MLS Listing ID 6300968
Sold Date 06/22/23
Bedrooms 2
Full Baths 1
Three Quarter Bath 1
HOA Fees $545/mo
Year Built 2005
Annual Tax Amount $2,528
Tax Year 2022
Contingent None
Lot Size 4.060 Acres
Acres 4.06
Lot Dimensions common
Property Description
Summercrest Condominiums, a 55+ community, are beautifully maintained and a very welcoming place to live. The 2 bedroom, 2 bathroom condo is located on the 3rd floor and has a vaulted living room ceiling with a view overlooking the woods. This is a great layout featuring a nice kitchen with center island including a newer wood style floor plus newer top refrigerator/lower freezer, laundry room with storage, 2nd bedroom which could be office with double doors. The spacious primary bedroom includes a huge walk-in closet, and bathroom with 2 vanities and linen closet. Your private deck over looks the woods. The building amenities include: spacious community room, billiard room, craft/meeting room, fitness center, library business center, guest suite, wood working shop, heated underground parking
with storage & car wash bay. Located next to the Edinburgh Golf Course, Shingle Creek Regional Trail and so much more.
Location
State MN
County Hennepin
Zoning Residential-Multi-Family
Rooms
Family Room Amusement/Party Room, Business Center, Community Room, Exercise Room, Guest Suite
Basement None
Dining Room Living/Dining Room
Interior
Heating Forced Air
Cooling Central Air
Fireplace No
Appliance Dishwasher, Microwave, Range, Refrigerator
Exterior
Parking Features Assigned, Asphalt, Garage Door Opener, Heated Garage, Other, Parking Garage, Storage, Underground
Garage Spaces 1.0
Building
Story One
Foundation 1267
Sewer City Sewer/Connected
Water City Water/Connected
Level or Stories One
Structure Type Brick/Stone,Vinyl Siding
New Construction false
Schools
School District Osseo
Others
HOA Fee Include Maintenance Structure,Cable TV,Controlled Access,Hazard Insurance,Lawn Care,Maintenance Grounds,Parking,Professional Mgmt,Trash,Snow Removal,Water
Restrictions Mandatory Owners Assoc,Pets - Cats Allowed,Pets - Dogs Allowed,Pets - Number Limit,Pets - Weight/Height Limit,Seniors - 55+
Read Less
Want to know what your home might be worth? Contact us for a FREE valuation!

Our team is ready to help you sell your home for the highest possible price ASAP






