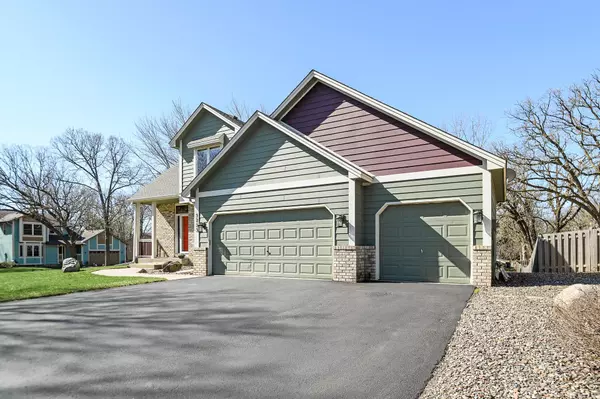$455,000
$475,000
4.2%For more information regarding the value of a property, please contact us for a free consultation.
5255 Oxbow CT Champlin, MN 55316
3 Beds
3 Baths
3,450 SqFt
Key Details
Sold Price $455,000
Property Type Single Family Home
Sub Type Single Family Residence
Listing Status Sold
Purchase Type For Sale
Square Footage 3,450 sqft
Price per Sqft $131
Subdivision Oxbow Glen
MLS Listing ID 6358723
Sold Date 06/28/23
Bedrooms 3
Full Baths 2
Half Baths 1
Year Built 1988
Annual Tax Amount $4,966
Tax Year 2022
Contingent None
Lot Size 0.300 Acres
Acres 0.3
Lot Dimensions irregular
Property Description
Welcome home to this Oxbow Glen 2 story home in the heart of Champlin, one block off West River road. This corner lot affords easy access to your backyard and stunning Maples ablaze in the Autumn. The owners have tapped these Maples for years! An abundance of kitchen cabinets & granite counter tops affords ample space for cooking up a delicious meal to enjoy on your spacious deck. Entertain by either fireplace up or down. Need another bathroom/bedroom? Put up a wall & put in your finishes in the already plumbed, electrified, sheet-rocked space in the lower level for instant equity. New Anderson Patio door, fresh paint on main level, new floor in guest bathroom. Oxbow creek path access one block away that leads to community schools. Andrews park splash pad, & other city parks minutes away. Elm Creek trail with over 300 miles of CC skiing, walking, biking & running trails all within a short distance of your front door. Easy access to retail & major freeways. Come see and fall-in-love.
Location
State MN
County Hennepin
Zoning Residential-Single Family
Rooms
Basement Finished, Walkout
Interior
Heating Forced Air
Cooling Central Air
Fireplaces Number 2
Fireplaces Type Family Room, Living Room
Fireplace No
Appliance Dishwasher, Dryer, Microwave, Range, Refrigerator, Washer
Exterior
Parking Features Attached Garage, Asphalt, Garage Door Opener
Garage Spaces 3.0
Fence None
Roof Type Age 8 Years or Less,Asphalt
Building
Story Two
Foundation 1057
Sewer City Sewer/Connected
Water City Water/Connected
Level or Stories Two
Structure Type Brick/Stone,Fiber Cement
New Construction false
Schools
School District Anoka-Hennepin
Read Less
Want to know what your home might be worth? Contact us for a FREE valuation!

Our team is ready to help you sell your home for the highest possible price ASAP






