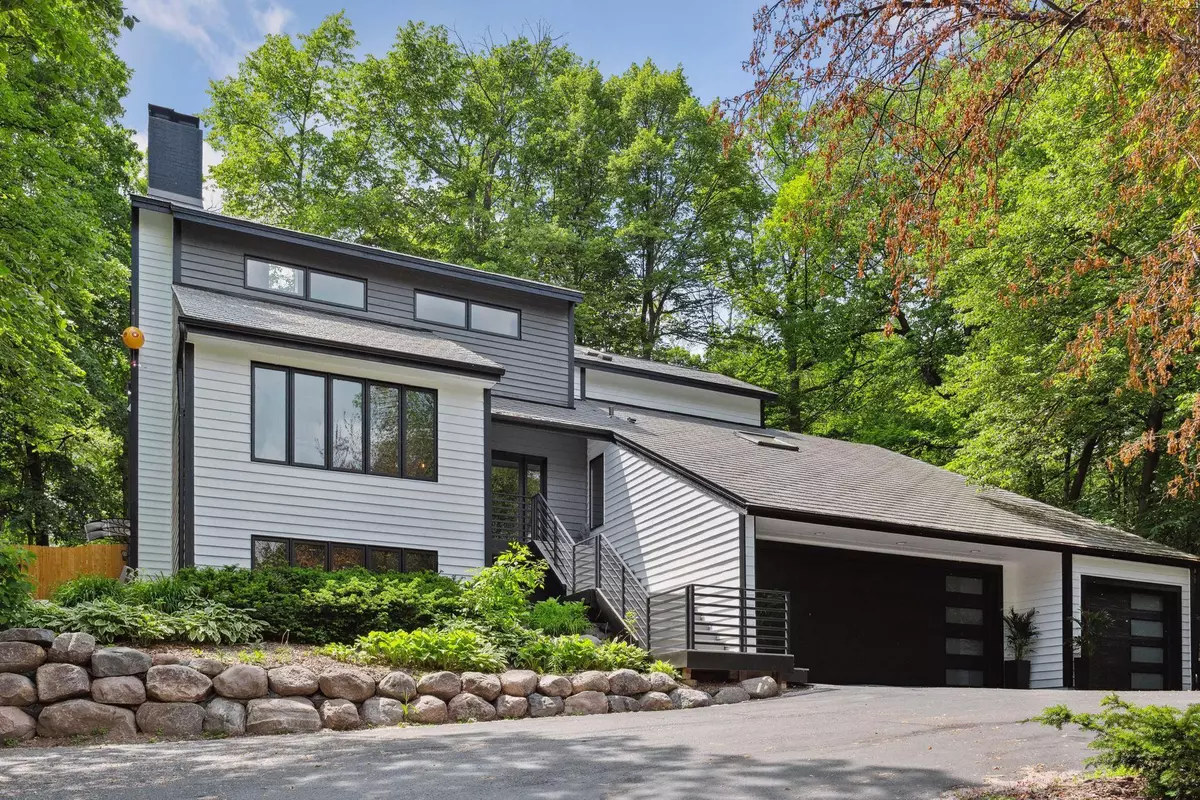$1,100,000
$1,100,000
For more information regarding the value of a property, please contact us for a free consultation.
13920 Hill Ridge DR Minnetonka, MN 55305
5 Beds
5 Baths
5,019 SqFt
Key Details
Sold Price $1,100,000
Property Type Single Family Home
Sub Type Single Family Residence
Listing Status Sold
Purchase Type For Sale
Square Footage 5,019 sqft
Price per Sqft $219
Subdivision Hill Ridge
MLS Listing ID 6379087
Sold Date 06/29/23
Bedrooms 5
Full Baths 1
Half Baths 1
Three Quarter Bath 3
Year Built 1986
Annual Tax Amount $8,032
Tax Year 2023
Contingent None
Lot Size 0.520 Acres
Acres 0.52
Lot Dimensions 111x199x135x178
Property Description
Amazing soft contemporary in prime Minnetonka location by Ridgedale Mall. Completely redone inside & out with over 5,000 sq.ft. Custom everything: railings, garage doors, toilets & more! With 5 bedrooms, 5 living rooms & 5 bathrooms there's enough space for everyone! Dramatic vaulted ceilings & grand two story + double sided fireplace. Cozy primary featuring his & hers closet, on-suite bath w/floating dual vanities, large shower w/marble tile, multi-spray shower tower, heated towel rack, & smart toilet w/bidet. 2 bedrooms up, 2 on main floor, & newly completed lower-level with 5th bedroom/office, fireplace, & walkout plus movie/media room, & home gym w/ infrared sauna! Large fully fenced-in backyard. Heated oversized 3 car garage. Sitting high on the hill, at the end of a double cul-de-sac for the ultimate privacy! Parking for 12+ cars or RV. Newer mechanicals, metal roof w/50 year warranty, updated cedar siding and trim, new paint & much more! All this & award winning Wayzata schools!
Location
State MN
County Hennepin
Zoning Residential-Single Family
Rooms
Basement Block, Drain Tiled, Drainage System, Egress Window(s), Finished, Full, Sump Pump, Walkout
Dining Room Eat In Kitchen, Kitchen/Dining Room
Interior
Heating Forced Air
Cooling Central Air
Fireplaces Number 3
Fireplaces Type Two Sided, Brick, Family Room, Living Room, Other, Wood Burning
Fireplace Yes
Appliance Central Vacuum, Cooktop, Dishwasher, Disposal, Dryer, Exhaust Fan, Humidifier, Gas Water Heater, Microwave, Refrigerator, Stainless Steel Appliances, Wall Oven, Washer, Water Softener Owned
Exterior
Parking Features Attached Garage, Asphalt, Garage Door Opener, Heated Garage, Insulated Garage, Tuckunder Garage
Garage Spaces 3.0
Fence Full, Privacy, Wood
Roof Type Age 8 Years or Less,Metal,Pitched
Building
Lot Description Irregular Lot, Tree Coverage - Medium
Story Two
Foundation 1592
Sewer City Sewer/Connected, City Sewer - In Street
Water City Water/Connected
Level or Stories Two
Structure Type Cedar,Metal Siding,Wood Siding
New Construction false
Schools
School District Wayzata
Read Less
Want to know what your home might be worth? Contact us for a FREE valuation!

Our team is ready to help you sell your home for the highest possible price ASAP






