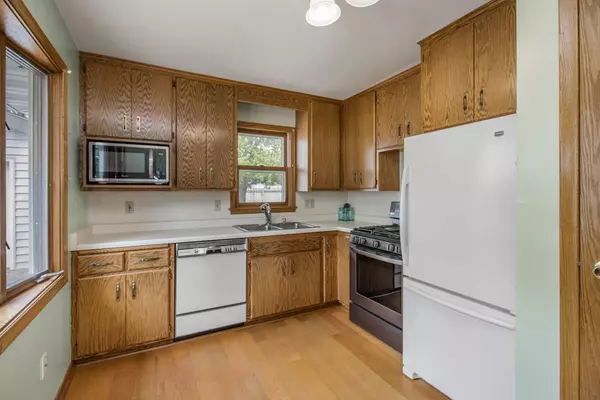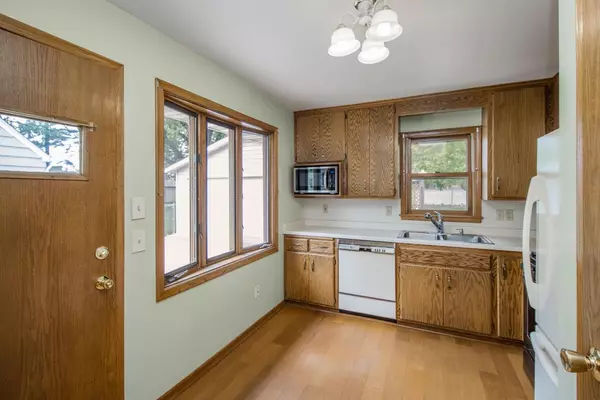$306,000
$295,000
3.7%For more information regarding the value of a property, please contact us for a free consultation.
6520 13th AVE S Richfield, MN 55423
3 Beds
1 Bath
954 SqFt
Key Details
Sold Price $306,000
Property Type Single Family Home
Sub Type Single Family Residence
Listing Status Sold
Purchase Type For Sale
Square Footage 954 sqft
Price per Sqft $320
Subdivision Christians Add
MLS Listing ID 6369859
Sold Date 06/29/23
Bedrooms 3
Full Baths 1
Year Built 1952
Annual Tax Amount $3,530
Tax Year 2023
Contingent None
Lot Size 10,018 Sqft
Acres 0.23
Lot Dimensions 75x133x75x133
Property Description
Well-built, well-cared for one owner home. Tremendous potential and opportunity for increased equity with new owner updates.
Original natural oak hardwood floors throughout LR, DR, hall and BRs waiting for new owners to refinish and bring back their beauty.
South and west facing kitchen windows. 42” cabinets, plenty of counter space, newer flooring. Adjacent informal dining area. Main floor BA newer laminate floor, fiberglass tub/shower surround, light blue original well-cared for tile walls. LL waiting for new owner to add their finishing touches. Add an egress in LL for a future fourth bedroom, office, exercise, or craft room. So much storage space in LL. Newer windows throughout the home-circa 1998. Over-sized detached 2-car garage-1979. Roof-2014. Metal siding-2015. Metal soffits, facia, and gutters. Rudd furnace & AC -2018. Water heater-2017. 1yr. HSA home warranty provided to Buyer paid for by Seller.
Location
State MN
County Hennepin
Zoning Residential-Single Family
Rooms
Basement Block, Drain Tiled, Finished, Full, Partially Finished
Dining Room Eat In Kitchen, Informal Dining Room
Interior
Heating Forced Air
Cooling Central Air
Fireplace No
Appliance Dishwasher, Dryer, Freezer, Gas Water Heater, Microwave, Range, Refrigerator, Washer
Exterior
Parking Features Detached, Concrete, Garage Door Opener
Garage Spaces 2.0
Fence Chain Link, Full
Pool None
Roof Type Age Over 8 Years,Asphalt,Pitched
Building
Lot Description Public Transit (w/in 6 blks), Tree Coverage - Medium
Story One
Foundation 954
Sewer City Sewer/Connected
Water City Water/Connected
Level or Stories One
Structure Type Metal Siding
New Construction false
Schools
School District Richfield
Read Less
Want to know what your home might be worth? Contact us for a FREE valuation!

Our team is ready to help you sell your home for the highest possible price ASAP






