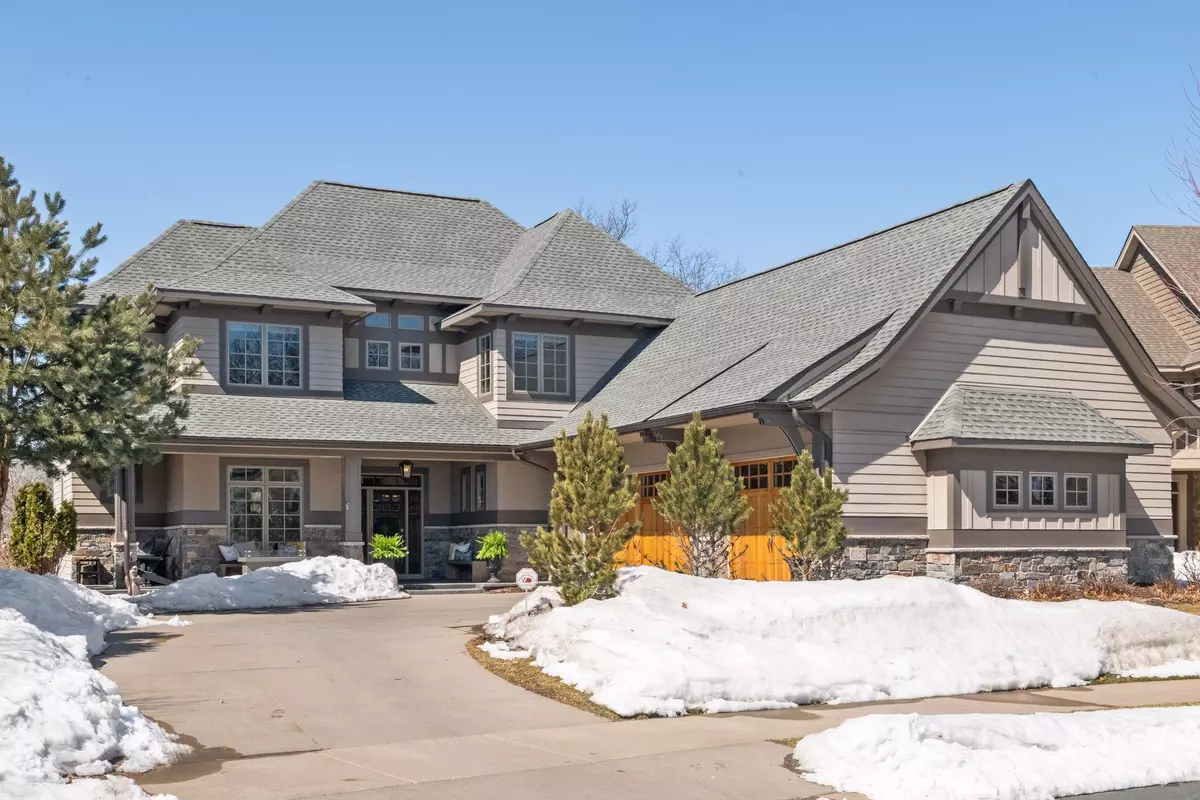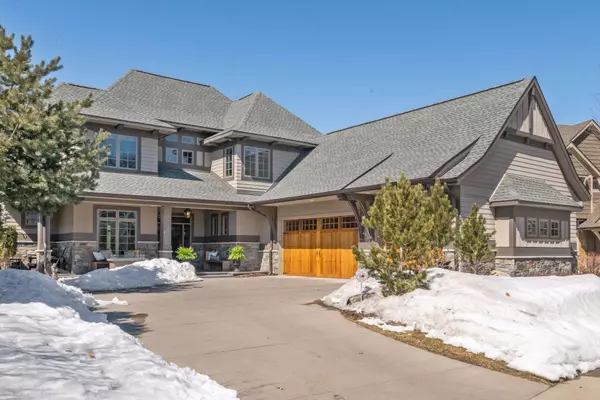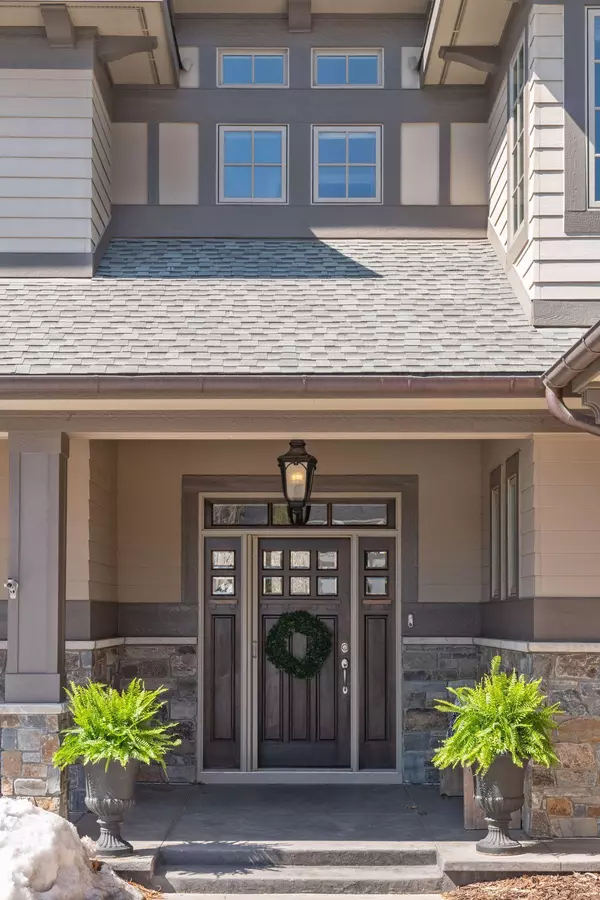$1,307,500
$1,150,000
13.7%For more information regarding the value of a property, please contact us for a free consultation.
6318 Coteau TRL Eden Prairie, MN 55344
4 Beds
4 Baths
4,551 SqFt
Key Details
Sold Price $1,307,500
Property Type Single Family Home
Sub Type Single Family Residence
Listing Status Sold
Purchase Type For Sale
Square Footage 4,551 sqft
Price per Sqft $287
Subdivision The Enclave At Old Shady Oak
MLS Listing ID 6351215
Sold Date 06/28/23
Bedrooms 4
Full Baths 2
Half Baths 1
Three Quarter Bath 1
HOA Fees $45/ann
Year Built 2012
Annual Tax Amount $13,838
Tax Year 2023
Contingent None
Lot Size 10,018 Sqft
Acres 0.23
Lot Dimensions E70x116x97x137
Property Description
Stunning custom home located in desirable Enclave community of Eden Prairie. Nestled in a quiet neighborhood that sits on the edge of Edina, Mtka & Hopkins with amazing walkability & access to every convenience including private park, trails, lakes, restaurants. Timeless floor plan with quality throughout. Main floor boasts inviting living rm with picturesque wall of windows to capture breathtaking wetland view. Dedicated home office, gourmet chef's kitchen with pro-grade appliances, limestone counters & marble island, elegant dining rm, private prep pantry & mudroom off the heated 3 car garage. Luxurious upper-level primary suite with fireplace, spa bath with heat floors, dual vanities, walk-in shower, walk-in closets. Two additional bedrooms with walk-in closets, gracious Jack-n-Jill bath, upper-level laundry. Walk-out lower level with in-floor heat features family rm, wet bar, exercise/game room, guest bdrm & bath. Professionally landscaped, front porch, backyard patio & deck.
Location
State MN
County Hennepin
Zoning Residential-Single Family
Rooms
Basement Daylight/Lookout Windows, Drain Tiled, Finished, Full, Concrete, Storage Space, Sump Pump, Walkout
Dining Room Eat In Kitchen, Kitchen/Dining Room
Interior
Heating Forced Air, Radiant Floor
Cooling Central Air
Fireplaces Number 3
Fireplaces Type Two Sided, Family Room, Gas, Living Room, Primary Bedroom
Fireplace Yes
Appliance Air-To-Air Exchanger, Central Vacuum, Cooktop, Dishwasher, Disposal, Dryer, Exhaust Fan, Freezer, Humidifier, Gas Water Heater, Microwave, Range, Refrigerator, Wall Oven, Washer
Exterior
Parking Features Attached Garage, Concrete, Garage Door Opener, Heated Garage, Insulated Garage
Garage Spaces 3.0
Fence None
Pool None
Roof Type Age 8 Years or Less,Asphalt,Pitched
Building
Lot Description Irregular Lot, Tree Coverage - Medium, Underground Utilities
Story Two
Foundation 1673
Sewer City Sewer/Connected
Water City Water/Connected
Level or Stories Two
Structure Type Brick/Stone,Fiber Cement
New Construction false
Schools
School District Hopkins
Others
HOA Fee Include Other,Security
Read Less
Want to know what your home might be worth? Contact us for a FREE valuation!

Our team is ready to help you sell your home for the highest possible price ASAP





