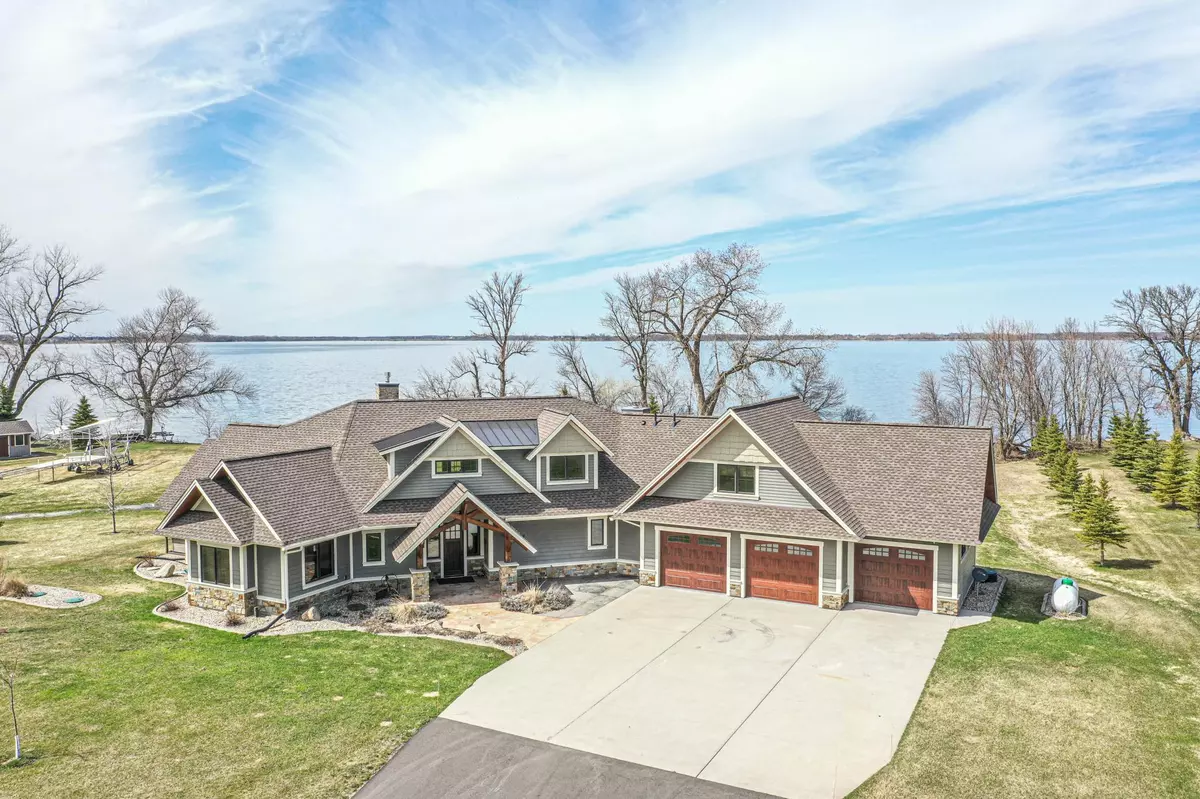$1,450,000
$1,450,000
For more information regarding the value of a property, please contact us for a free consultation.
23524 127th ST Glenwood, MN 56334
4 Beds
5 Baths
4,905 SqFt
Key Details
Sold Price $1,450,000
Property Type Single Family Home
Sub Type Single Family Residence
Listing Status Sold
Purchase Type For Sale
Square Footage 4,905 sqft
Price per Sqft $295
MLS Listing ID 6354695
Sold Date 06/30/23
Bedrooms 4
Full Baths 4
Three Quarter Bath 1
Year Built 2015
Annual Tax Amount $9,032
Tax Year 2023
Contingent None
Lot Size 3.210 Acres
Acres 3.21
Lot Dimensions 330 x 490 x 318 x 471
Property Description
Come soak in all that this luxurious lake home has to offer. Enter into the timber framed foyer and be welcomed as your eyes open to the grand great room. This home will impress you, as your eyes take in all the ornate craftsmanship, high end finishes, real stone fire places that ascend to the vaulted ceiling. It is sure to please with its timeless finishes, cross sawn custom cabinetry, granite counter tops and state of the art appliances. This gourmet kitchen comes with a pot filler, spacious island offering maximum seating, open kitchen & dining and executive wet bar equipped with an ice maker and all the frills, with easy access to the 1200 bottle wine cellar. The master bedroom offers intimate corridors, with cove lighting, panoramic views, master bath with double sinks, jetted tub, full tile rain shower and walk-in closet. The house keeps going with main level living and a full upstairs, custom at-home-office, mini theater room, cat-walk family room, and Guest house/shop.
Location
State MN
County Pope
Zoning Residential-Single Family
Body of Water Reno
Rooms
Basement Slab
Dining Room Breakfast Area, Eat In Kitchen, Kitchen/Dining Room
Interior
Heating Boiler, Dual, Forced Air, Fireplace(s), Radiant Floor
Cooling Central Air
Fireplaces Number 3
Fireplaces Type Two Sided, Circulating, Family Room, Fireplace Footings, Full Masonry, Gas, Primary Bedroom, Stone, Wood Burning
Fireplace Yes
Appliance Air-To-Air Exchanger, Dishwasher, Electric Water Heater, Exhaust Fan, Water Filtration System, Water Osmosis System, Microwave, Range, Refrigerator, Stainless Steel Appliances, Water Softener Owned, Wine Cooler
Exterior
Parking Features Attached Garage, Detached, Concrete, Heated Garage
Garage Spaces 3.0
Waterfront Description Lake Front
View Lake, North, Panoramic, West
Roof Type Age 8 Years or Less,Architecural Shingle
Road Frontage No
Building
Lot Description Accessible Shoreline, Tree Coverage - Light
Story Two
Foundation 3535
Sewer Mound Septic, Private Sewer
Water Drilled, Private
Level or Stories Two
Structure Type Brick/Stone,Engineered Wood
New Construction false
Schools
School District Minnewaska
Read Less
Want to know what your home might be worth? Contact us for a FREE valuation!

Our team is ready to help you sell your home for the highest possible price ASAP






