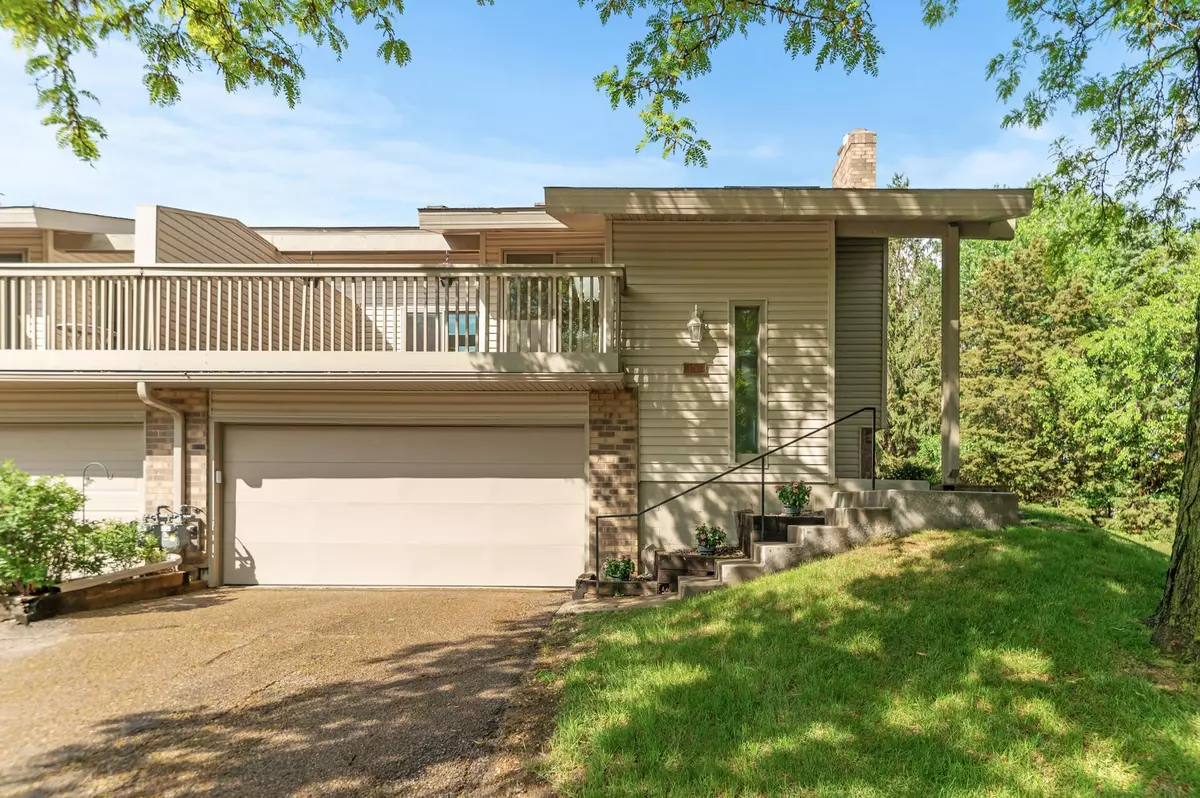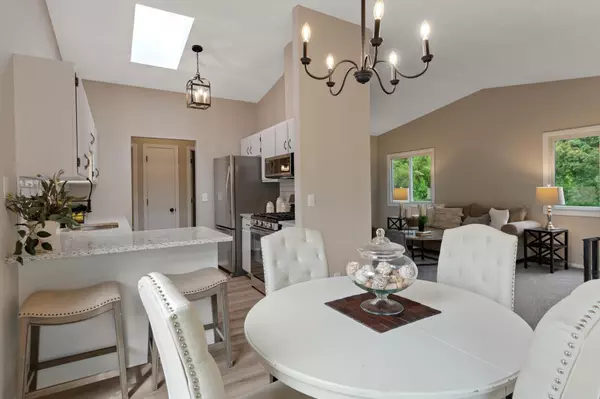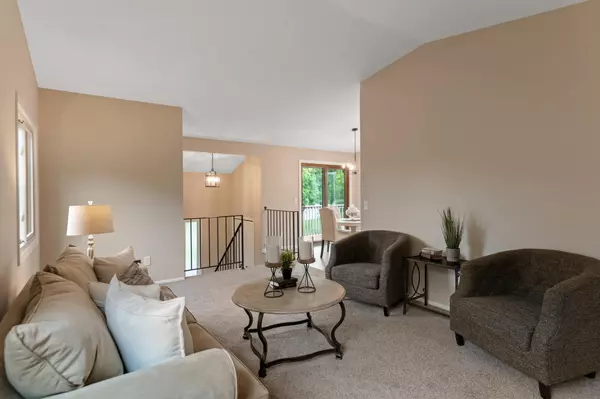$345,000
$339,900
1.5%For more information regarding the value of a property, please contact us for a free consultation.
9755 Dorset LN Eden Prairie, MN 55347
3 Beds
2 Baths
1,631 SqFt
Key Details
Sold Price $345,000
Property Type Townhouse
Sub Type Townhouse Quad/4 Corners
Listing Status Sold
Purchase Type For Sale
Square Footage 1,631 sqft
Price per Sqft $211
Subdivision Prairie East 9Th Add
MLS Listing ID 6379542
Sold Date 06/30/23
Bedrooms 3
Full Baths 1
Three Quarter Bath 1
HOA Fees $320/mo
Year Built 1980
Annual Tax Amount $3,083
Tax Year 2023
Contingent None
Lot Size 1,742 Sqft
Acres 0.04
Lot Dimensions Common
Property Description
Come see this beautifully updated end unit townhome in a high demand Eden Prairie neighborhood. Everything inside has been renovated! The kitchen is highlighted with new granite counters, brand new never used SS appliances, new flooring, beautiful white cabinets. Every wall has new paint, all flooring is brand new, all lighting has been updated. The primary bathroom has a freshly painted tub with custom tiled walls, granite counter, & beautiful mosaic pattern flooring. Every closet has a custom organizing system installed. You will love the shiplap in the owner's suite vanity table complete with an additional sink. Walk right out to the deck from the owner's suite or dining room. There are 3 sliding patio doors for natural light & great air flow. The lower level is a walk out & features a German Schmeered gas fireplace, the 3rd bedroom with French doors, & a great 3/4 bathroom. You will love the oversized garage & interior storage! Welcome Home!
Location
State MN
County Hennepin
Zoning Residential-Single Family
Rooms
Basement Finished, Walkout
Dining Room Informal Dining Room, Kitchen/Dining Room
Interior
Heating Forced Air
Cooling Central Air
Fireplaces Number 1
Fireplaces Type Brick, Family Room, Gas, Insert
Fireplace Yes
Appliance Dishwasher, Dryer, Microwave, Range, Refrigerator, Stainless Steel Appliances
Exterior
Parking Features Attached Garage, Asphalt, Insulated Garage, Tuckunder Garage
Garage Spaces 2.0
Pool None
Roof Type Age 8 Years or Less,Asphalt,Pitched
Building
Lot Description Tree Coverage - Medium
Story Two
Foundation 885
Sewer City Sewer/Connected
Water City Water/Connected
Level or Stories Two
Structure Type Brick/Stone,Vinyl Siding
New Construction false
Schools
School District Eden Prairie
Others
HOA Fee Include Maintenance Structure,Hazard Insurance,Lawn Care,Maintenance Grounds,Professional Mgmt,Trash
Restrictions Mandatory Owners Assoc
Read Less
Want to know what your home might be worth? Contact us for a FREE valuation!

Our team is ready to help you sell your home for the highest possible price ASAP






