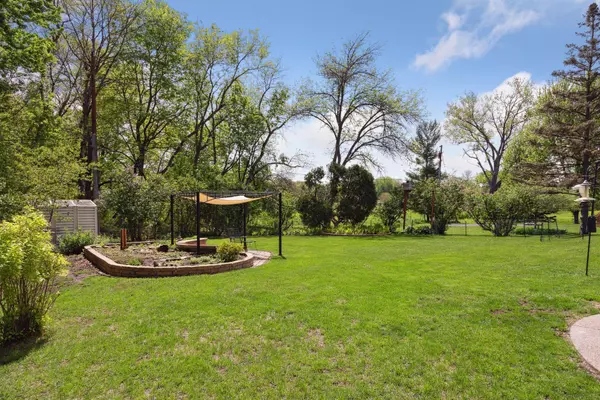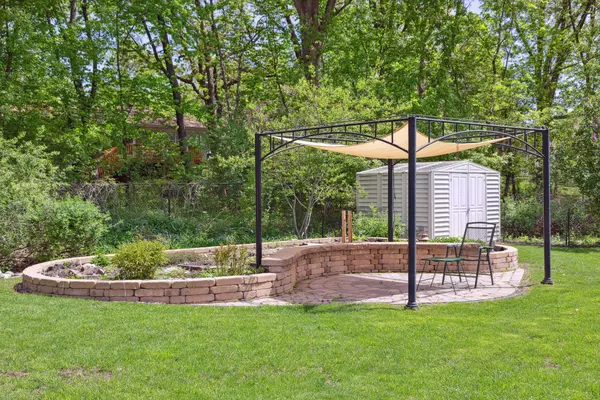$492,000
$485,000
1.4%For more information regarding the value of a property, please contact us for a free consultation.
1800 Louisiana AVE N Golden Valley, MN 55427
4 Beds
3 Baths
2,514 SqFt
Key Details
Sold Price $492,000
Property Type Single Family Home
Sub Type Single Family Residence
Listing Status Sold
Purchase Type For Sale
Square Footage 2,514 sqft
Price per Sqft $195
Subdivision Hampshire Oaks 4Th Add
MLS Listing ID 6361359
Sold Date 06/30/23
Bedrooms 4
Full Baths 1
Three Quarter Bath 2
Year Built 1959
Annual Tax Amount $5,714
Tax Year 2022
Contingent None
Lot Size 0.390 Acres
Acres 0.39
Lot Dimensions 118x172x78x166
Property Description
Welcome to this wonderful one story walkout, backs up to the wooded portion of Hampshire park. In the walk area zone to SEA school. 72,000 worth of upgrades since they bought. See supplements. Large backyard w/new patio & beautiful gardens . Quiet neighborhood. 2 car garage w/ extra parking pad. Formal LR w/ new Hickory Hwf's, Large picture window overlooking front yard. Space for informal dining. Kitchen w/ eat in area & built-in cabinets & coat closet, stainless gas stove & fridge, oak cabinets, windows overlooking backyard. 2 bedrooms on main floor and a /nice owners suite Bedroom w/ vaulted ceiling, his & hers walk-in closets, beautiful 3/4 bath w/walk-in shower w/bench seating. Full bath w/quartz counter top, new finished tub, tile floor. Lower level has a large family rm with gas fplc, built-in entertainment cabinets, play rm area w/ storage. 2 huge picture windows overlooking backyard w/walkout. 4th ,3/4 bath. Anderson windows throughout. (Garden shed stays with home).
Location
State MN
County Hennepin
Zoning Residential-Single Family
Rooms
Basement Block, Daylight/Lookout Windows, Egress Window(s), Finished, Full, Walkout
Dining Room Eat In Kitchen, Informal Dining Room
Interior
Heating Forced Air
Cooling Central Air
Fireplaces Number 1
Fireplaces Type Family Room, Gas
Fireplace Yes
Appliance Dishwasher, Disposal, Dryer, Exhaust Fan, Microwave, Range, Refrigerator, Stainless Steel Appliances
Exterior
Parking Features Attached Garage, Concrete, Guest Parking
Garage Spaces 2.0
Fence Partial
Roof Type Age Over 8 Years,Architecural Shingle,Asphalt,Pitched
Building
Lot Description Irregular Lot, Tree Coverage - Light
Story One
Foundation 1266
Sewer City Sewer/Connected
Water City Water/Connected
Level or Stories One
Structure Type Brick/Stone,Wood Siding
New Construction false
Schools
School District Robbinsdale
Read Less
Want to know what your home might be worth? Contact us for a FREE valuation!

Our team is ready to help you sell your home for the highest possible price ASAP






