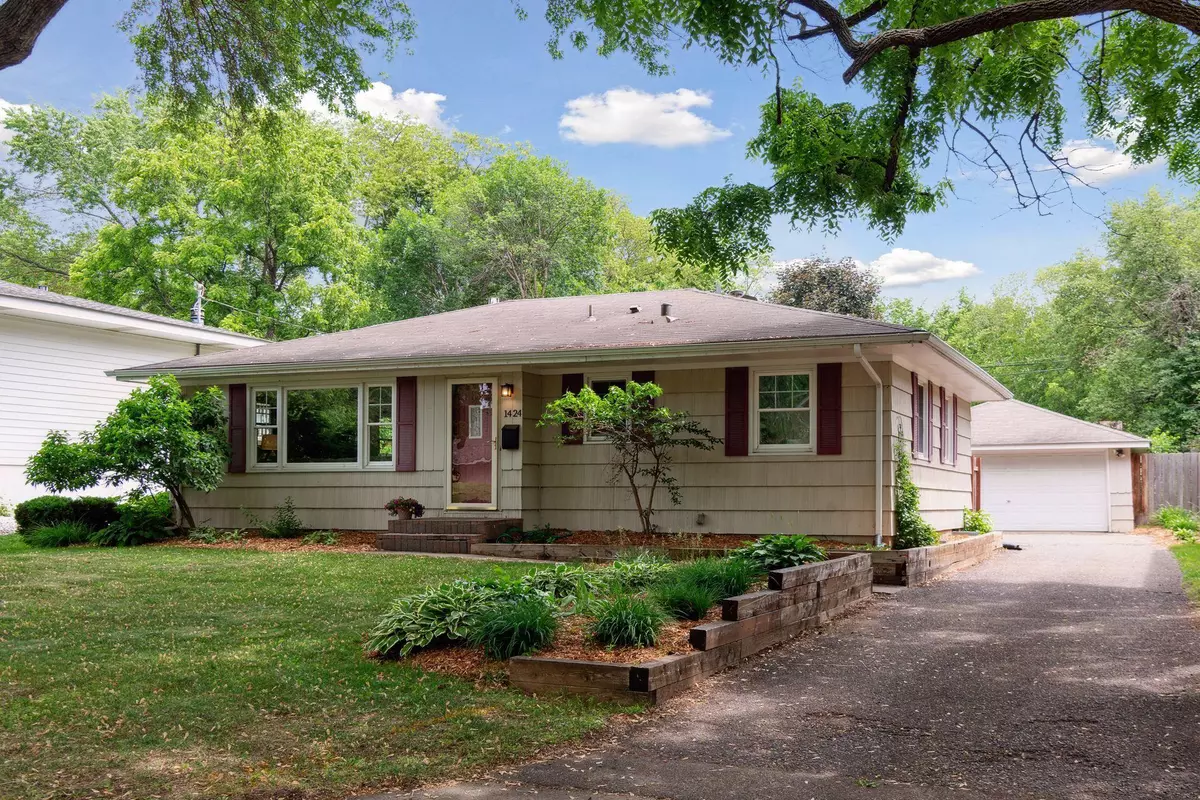$415,000
$395,000
5.1%For more information regarding the value of a property, please contact us for a free consultation.
1424 Rhode Island AVE N Golden Valley, MN 55427
3 Beds
2 Baths
1,532 SqFt
Key Details
Sold Price $415,000
Property Type Single Family Home
Sub Type Single Family Residence
Listing Status Sold
Purchase Type For Sale
Square Footage 1,532 sqft
Price per Sqft $270
Subdivision Winnetka
MLS Listing ID 6369027
Sold Date 06/30/23
Bedrooms 3
Full Baths 1
Half Baths 1
Year Built 1960
Annual Tax Amount $4,404
Tax Year 2022
Contingent None
Lot Size 8,712 Sqft
Acres 0.2
Lot Dimensions 60x144
Property Description
This Mid-Century rambler lies in the heart of Golden Valley right between Wildwood pickelball courts and Golden Valley Country Club, in a quiet neighborhood but still walking distance to all the great destinations at 55 & Winnetka. Features hardwood floors, newer Pella windows, fresh paint, and large kitchen that opens to a main-floor family room with Chicago-brick fireplace and pantry addition off the back (and there is a full-basement below the addition, rather than just a crawl space!). Tons more space in the lower level to make your own (bathroom already installed). Welcoming fenced yard features a newer paver patio and an abundance of perennials surrounded by a newer privacy fence. All this in one of the most central locations in the Twin Cities.
Location
State MN
County Hennepin
Zoning Other
Rooms
Basement Block, Daylight/Lookout Windows, Full, Partially Finished, Sump Pump
Dining Room Eat In Kitchen, Kitchen/Dining Room
Interior
Heating Forced Air
Cooling Central Air
Fireplaces Number 1
Fireplaces Type Family Room, Gas
Fireplace Yes
Appliance Dishwasher, Disposal, Dryer, Range, Refrigerator, Washer
Exterior
Parking Features Detached
Garage Spaces 2.0
Fence Full, Privacy, Wood
Roof Type Age Over 8 Years
Building
Lot Description Tree Coverage - Medium
Story One
Foundation 1388
Sewer City Sewer/Connected
Water City Water/Connected
Level or Stories One
Structure Type Brick/Stone,Cedar
New Construction false
Schools
School District Robbinsdale
Read Less
Want to know what your home might be worth? Contact us for a FREE valuation!

Our team is ready to help you sell your home for the highest possible price ASAP






