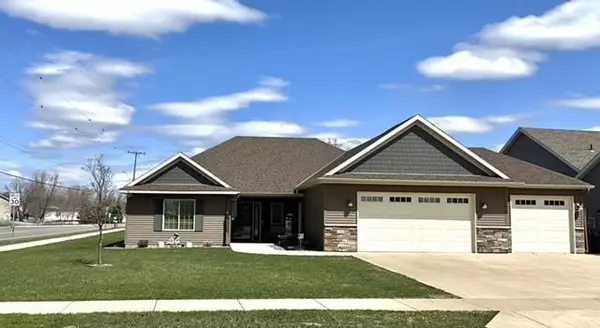$479,000
$479,000
For more information regarding the value of a property, please contact us for a free consultation.
1263 Willow Pond DR Waite Park, MN 56387
3 Beds
2 Baths
2,481 SqFt
Key Details
Sold Price $479,000
Property Type Single Family Home
Sub Type Single Family Residence
Listing Status Sold
Purchase Type For Sale
Square Footage 2,481 sqft
Price per Sqft $193
Subdivision Willow Run Five
MLS Listing ID 6366397
Sold Date 07/03/23
Bedrooms 3
Full Baths 2
HOA Fees $100/mo
Year Built 2014
Annual Tax Amount $6,656
Tax Year 2023
Contingent None
Lot Size 0.360 Acres
Acres 0.36
Lot Dimensions 73x189x90x198
Property Description
THIS IS THE ONE!
BEAUTIFUL EXECUTIVE HOME!
Owner's pride comes out when you see this 3-bedroom 2,481 Sq. ft. home very well cared for. If you are looking to build you will want to check this one out first, it has LOT, LOCATION and QUALITY all exist in this beautiful home. Sunroom to have morning coffee watch the ducks and geese play in the pond. take a walk down to the bottom of your property and see the goldfish in the pond. Granite counter tops, Pantry, Kitchen Island, Wall Oven in your Gourmet Kitchen. Engineered laminate flooring over the heated floors. No worries, Shingles and furnace replaced last year. Garage has a 15-year epoxy warranty on the floor.
This home is handicap accessible.
It is a diamond by the pond.
Come find your home.
Location
State MN
County Stearns
Zoning Residential-Single Family
Body of Water Willow
Rooms
Basement None
Dining Room Breakfast Bar, Informal Dining Room, Living/Dining Room
Interior
Heating Forced Air, Humidifier, Radiant Floor
Cooling Central Air
Fireplaces Number 1
Fireplaces Type Electric
Fireplace Yes
Appliance Air-To-Air Exchanger, Cooktop, Dishwasher, Disposal, Dryer, Electric Water Heater, ENERGY STAR Qualified Appliances, Exhaust Fan, Humidifier, Water Osmosis System, Microwave, Refrigerator, Stainless Steel Appliances, Wall Oven, Washer, Water Softener Owned
Exterior
Parking Features Attached Garage, Concrete, Floor Drain, Garage Door Opener, Heated Garage, Insulated Garage
Garage Spaces 3.0
Waterfront Description Pond
View Y/N River
View River
Roof Type Age 8 Years or Less
Road Frontage No
Building
Lot Description Corner Lot
Story One
Foundation 2481
Sewer City Sewer - In Street
Water City Water - In Street
Level or Stories One
Structure Type Brick/Stone,Vinyl Siding
New Construction false
Schools
School District St. Cloud
Others
HOA Fee Include Lawn Care,Snow Removal
Restrictions Pets - Cats Allowed,Pets - Dogs Allowed,Pets - Number Limit,Pets - Weight/Height Limit
Read Less
Want to know what your home might be worth? Contact us for a FREE valuation!

Our team is ready to help you sell your home for the highest possible price ASAP






