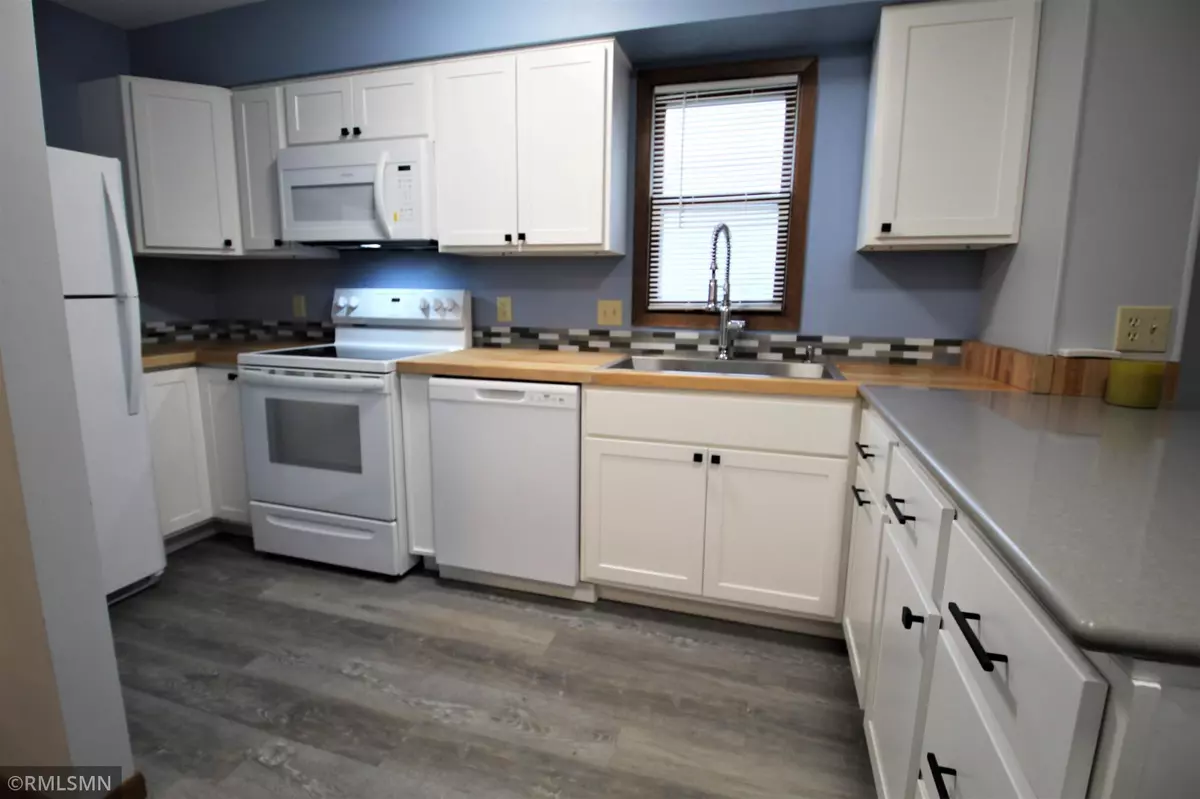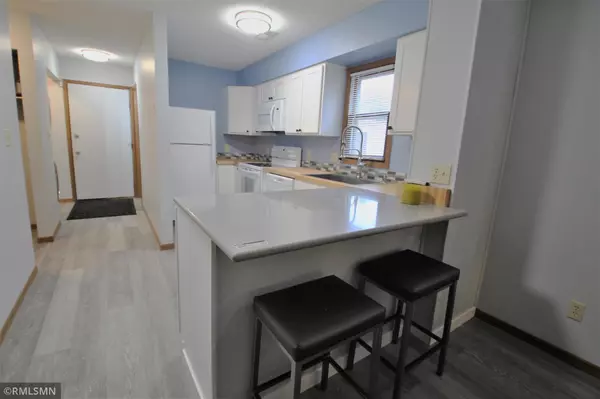$195,000
$174,900
11.5%For more information regarding the value of a property, please contact us for a free consultation.
833 Woodgate DR #207 Vadnais Heights, MN 55127
2 Beds
2 Baths
1,064 SqFt
Key Details
Sold Price $195,000
Property Type Townhouse
Sub Type Townhouse Side x Side
Listing Status Sold
Purchase Type For Sale
Square Footage 1,064 sqft
Price per Sqft $183
Subdivision Woodgate Gardens
MLS Listing ID 6375680
Sold Date 06/30/23
Bedrooms 2
Full Baths 1
Half Baths 1
HOA Fees $240/mo
Year Built 1981
Annual Tax Amount $1,504
Tax Year 2022
Contingent None
Lot Dimensions COMMON
Property Description
Have it All Awesome & No Worries! Not like the others! The Open Floor Plan & Kitchen everyone wants & Everything is New. Remodeled end unit glows w/ light from 3 sides. Custom, expanded Kitchen is hub loaded w soft close cabinets built in garbage/recycle, butcher block counters, custom glass tile backsplash. Corian quartz peninsula w/seating, new appliances & fixtures. Adjoins dining, living, & patio. Big, bright Living Rm. Primary Bed w double wide closet & view of back. 2nd bed has walk-in closet. Stacked washer/dryer & custom locker/bench area with room for shoe tray & drain in floor. Both baths are all new soft close drawers, Kohler & Moen fixtures. New High grade LPV & carpet, appliances, AC, furnace, entire kitchen, & entire baths, lighting, plus new plumbing lines. Newer sliding door, ceiling fan w/ remote. Rare additional parking next to & in front of garage w/work bench, cabinets & shelving. Huge side & back yard w/woods. Steps to city park, trails, shop, dine. White Bear ISD.
Location
State MN
County Ramsey
Zoning Residential-Single Family
Rooms
Basement Crawl Space
Dining Room Separate/Formal Dining Room
Interior
Heating Forced Air
Cooling Central Air
Fireplace No
Appliance Dishwasher, Disposal, Dryer, Exhaust Fan, Microwave, Range, Refrigerator, Washer
Exterior
Parking Features Detached, Asphalt, Garage Door Opener, Guest Parking, Other
Garage Spaces 1.0
Building
Story Two
Foundation 532
Sewer City Sewer/Connected
Water City Water/Connected
Level or Stories Two
Structure Type Vinyl Siding
New Construction false
Schools
School District White Bear Lake
Others
HOA Fee Include Hazard Insurance,Maintenance Grounds,Trash,Lawn Care,Water
Restrictions Mandatory Owners Assoc,Other Covenants,Pets - Cats Allowed,Pets - Dogs Allowed
Read Less
Want to know what your home might be worth? Contact us for a FREE valuation!

Our team is ready to help you sell your home for the highest possible price ASAP






