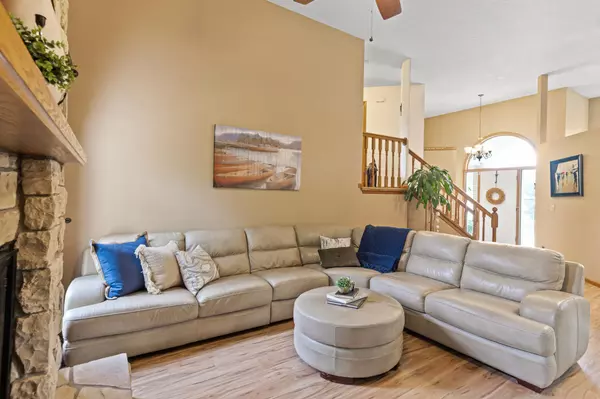$430,000
$390,000
10.3%For more information regarding the value of a property, please contact us for a free consultation.
2222 Crosstown BLVD NE Ham Lake, MN 55304
4 Beds
3 Baths
2,265 SqFt
Key Details
Sold Price $430,000
Property Type Single Family Home
Sub Type Single Family Residence
Listing Status Sold
Purchase Type For Sale
Square Footage 2,265 sqft
Price per Sqft $189
Subdivision Wisens 11Th Add
MLS Listing ID 6355618
Sold Date 07/03/23
Bedrooms 4
Full Baths 2
Three Quarter Bath 1
Year Built 1991
Annual Tax Amount $3,349
Tax Year 2023
Contingent None
Lot Size 1.000 Acres
Acres 1.0
Lot Dimensions 117x257x165x254
Property Description
Welcome to this stunning 3 level split entry home on 1 acre. Improvements include: new Mohawk laminate on the main level upstairs hallway and bedroom, kitchen sink, refrigerator, dishwasher, microwave, washer, dryer and well pump and a 4th detached garage. New roof coming. Step inside and your eyes are drawn to the beautiful rock fireplace. With vaulted ceilings and tons of windows this main level is breathtaking. This home offers a primary bedroom with full bath and 3 bedrooms on one level. A 4th bedroom or flex room on the lower level could make the perfect home office, work out space or spacious guest retreat. Step outside and discover the sprawling backyard oasis. The flat yard is the perfect space for all your outdoor activities. Ham Lake is a welcoming community that offers the perfect blend of tranquility and convenience. The nearby lakes, movie theater, convenience stores and newly added coffee shop are just a few things Ham Lake has to offer.
Location
State MN
County Anoka
Zoning Residential-Single Family
Rooms
Basement Block, Crawl Space, Daylight/Lookout Windows, Finished, Walkout
Dining Room Eat In Kitchen, Informal Dining Room
Interior
Heating Forced Air
Cooling Central Air
Fireplaces Number 1
Fireplace Yes
Appliance Dishwasher, Dryer, Gas Water Heater, Microwave, Range, Refrigerator, Washer, Water Softener Owned
Exterior
Parking Features Attached Garage, Detached, Asphalt
Garage Spaces 4.0
Fence None
Building
Story Three Level Split
Foundation 1525
Sewer Septic System Compliant - No
Water Well
Level or Stories Three Level Split
Structure Type Vinyl Siding
New Construction false
Schools
School District Anoka-Hennepin
Read Less
Want to know what your home might be worth? Contact us for a FREE valuation!

Our team is ready to help you sell your home for the highest possible price ASAP






