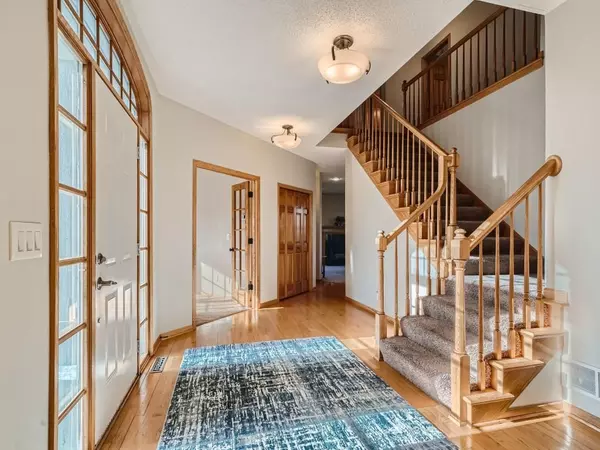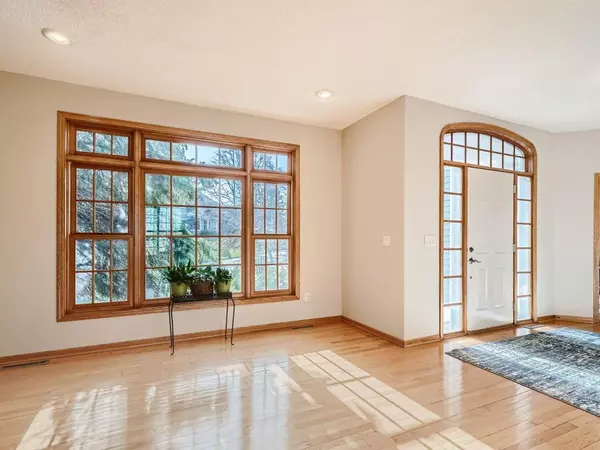$710,000
$728,000
2.5%For more information regarding the value of a property, please contact us for a free consultation.
14813 Blakeney RD Eden Prairie, MN 55347
5 Beds
4 Baths
4,297 SqFt
Key Details
Sold Price $710,000
Property Type Single Family Home
Sub Type Single Family Residence
Listing Status Sold
Purchase Type For Sale
Square Footage 4,297 sqft
Price per Sqft $165
Subdivision Boulder Pointe 3Rd Add
MLS Listing ID 6360842
Sold Date 07/12/23
Bedrooms 5
Full Baths 2
Half Baths 1
Three Quarter Bath 1
HOA Fees $30/ann
Year Built 1992
Annual Tax Amount $8,272
Tax Year 2023
Contingent None
Lot Size 0.380 Acres
Acres 0.38
Lot Dimensions 49x105x105x140x125
Property Description
Welcome to your new home, a beautiful classic 2 story Center Hall plan. Desirable neighborhood with easy access to local night life establishments and the Eden Prairie Regional mall. East/West, front/ back exposure floods the interior with sunlight in the morning and afternoon. The lower level is a full walk out with a guest/teenage suite available. The deck and sunroom are heavily used in the coming months, with access to the yard for family sports. Much thought and effort recently into the primary bath, a true “Spa” like atmosphere with custom walk in shower and unique ceiling originated filling of the free standing tub. Built in music, custom tile and vanity, all contribute to the custom bath.
Location
State MN
County Hennepin
Zoning Residential-Single Family
Rooms
Basement Block, Drain Tiled, Egress Window(s), Finished, Partially Finished, Storage Space, Sump Pump, Walkout
Dining Room Breakfast Area, Separate/Formal Dining Room
Interior
Heating Forced Air
Cooling Central Air
Fireplaces Number 1
Fireplaces Type Family Room, Full Masonry, Wood Burning
Fireplace Yes
Appliance Central Vacuum, Dishwasher, Disposal, Exhaust Fan, Humidifier, Gas Water Heater, Microwave, Range, Refrigerator, Stainless Steel Appliances
Exterior
Parking Features Attached Garage, Asphalt, Concrete, Garage Door Opener
Garage Spaces 3.0
Roof Type Age Over 8 Years,Architecural Shingle,Pitched
Building
Story More Than 2 Stories
Foundation 1512
Sewer City Sewer/Connected
Water City Water/Connected
Level or Stories More Than 2 Stories
Structure Type Wood Siding
New Construction false
Schools
School District Eden Prairie
Others
HOA Fee Include Shared Amenities
Read Less
Want to know what your home might be worth? Contact us for a FREE valuation!

Our team is ready to help you sell your home for the highest possible price ASAP





