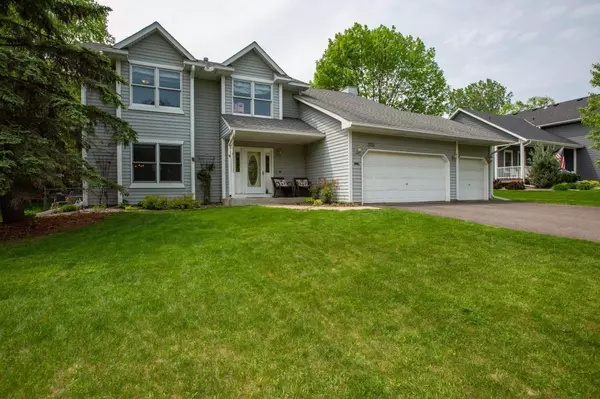$540,000
$535,000
0.9%For more information regarding the value of a property, please contact us for a free consultation.
3751 Thomas CT Vadnais Heights, MN 55127
4 Beds
4 Baths
2,621 SqFt
Key Details
Sold Price $540,000
Property Type Single Family Home
Sub Type Single Family Residence
Listing Status Sold
Purchase Type For Sale
Square Footage 2,621 sqft
Price per Sqft $206
Subdivision Royal Grove Estates, 2Nd Add
MLS Listing ID 6375881
Sold Date 07/13/23
Bedrooms 4
Full Baths 2
Half Baths 1
Three Quarter Bath 1
Year Built 1995
Annual Tax Amount $6,202
Tax Year 2022
Contingent None
Lot Size 0.260 Acres
Acres 0.26
Lot Dimensions 77x126x109x120
Property Description
Amazing 2 story home in highly desirable Vadnais Heights Nestled on a quiet cul-de-sac! The main level features 2 living rooms, a formal dining room and a lovely kitchen! Upstairs you will find 4 bedrooms including a private primary bathroom! The lower level has an amazing storage room and also great space for cozy entertaining space and family room! The garage is spacious and offers added storage! Going outside, you have amazing aluminum siding with a NEW ROOF in process of being installed! The back yard is
spacious and offers a good sized deck and patio for your summer gatherings or just time to enjoy the Minnesota outdoors! In all, this home has so much to offer so come and see it before it's gone!
Location
State MN
County Ramsey
Zoning Residential-Single Family
Rooms
Basement Block, Drain Tiled, Finished, Storage Space, Sump Pump
Dining Room Separate/Formal Dining Room
Interior
Heating Forced Air, Fireplace(s)
Cooling Central Air
Fireplaces Number 1
Fireplaces Type Gas, Living Room
Fireplace Yes
Appliance Dishwasher, Disposal, Dryer, Gas Water Heater, Microwave, Range, Refrigerator, Stainless Steel Appliances, Water Softener Owned
Exterior
Parking Features Attached Garage, Asphalt, Garage Door Opener, Storage
Garage Spaces 3.0
Fence Chain Link, Full
Roof Type Age 8 Years or Less,Asphalt,Pitched
Building
Story Two
Foundation 1027
Sewer City Sewer/Connected
Water City Water/Connected
Level or Stories Two
Structure Type Steel Siding
New Construction false
Schools
School District White Bear Lake
Read Less
Want to know what your home might be worth? Contact us for a FREE valuation!

Our team is ready to help you sell your home for the highest possible price ASAP






