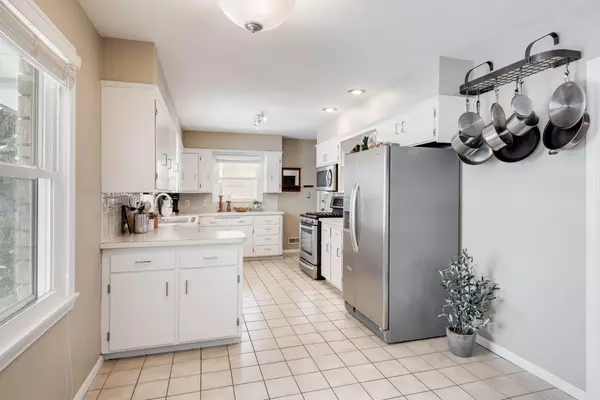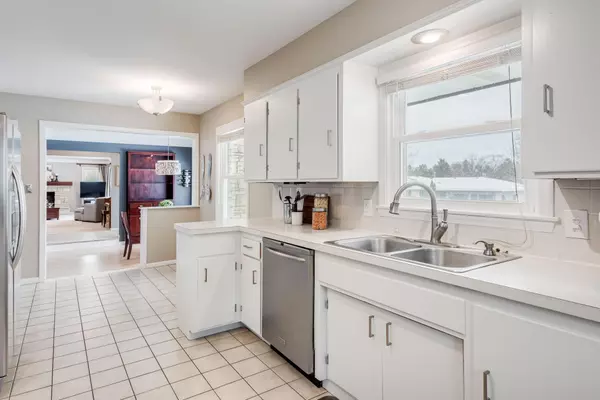$515,000
$515,000
For more information regarding the value of a property, please contact us for a free consultation.
4920 Saint Croix AVE N Golden Valley, MN 55422
3 Beds
3 Baths
2,693 SqFt
Key Details
Sold Price $515,000
Property Type Single Family Home
Sub Type Single Family Residence
Listing Status Sold
Purchase Type For Sale
Square Footage 2,693 sqft
Price per Sqft $191
Subdivision Scheid Gardens
MLS Listing ID 6342215
Sold Date 07/14/23
Bedrooms 3
Full Baths 2
Half Baths 1
Year Built 1954
Annual Tax Amount $6,102
Tax Year 2022
Contingent None
Lot Size 0.380 Acres
Acres 0.38
Lot Dimensions 100x168x100x164
Property Description
Gorgeous mid-century stone-front rambler in highly sought-after Sweeny Lake neighborhood! Open concept with nearly 3,000 fin sq ft. Tastefully updated. This home offers over 1,700 sq ft of generous living space on the ML with all the amenities. Highlights include an owner's suite with private access to a beautiful large backyard, 3 bedrooms on the ML, HW floors, a sun-drenched family room, expansive walls of windows throughout the ML, and a formal dining room that flows to a spacious kitchen, complete with SS appliances. LL offers an office, a generous sized family room and an add ’l 3rd bathroom. Relax on one of the 2 decks that overlook a private, park-like backyard. Newer roof, brand-new carpet & fresh exterior paint. Enjoy this fabulous location with wildlife & outdoor recreation out your door. Steps to Scheid Pk, Theodore Wirth Pk and the Luce Line, and just mins to West End & DT Mpls. So much to love about all this home & neighborhood have to offer! Simply move in & enjoy!
Location
State MN
County Hennepin
Zoning Residential-Single Family
Rooms
Basement Finished, Full
Dining Room Eat In Kitchen, Separate/Formal Dining Room
Interior
Heating Forced Air
Cooling Central Air
Fireplaces Number 2
Fireplaces Type Living Room, Wood Burning
Fireplace Yes
Appliance Dishwasher, Dryer, Microwave, Range, Refrigerator, Stainless Steel Appliances, Washer
Exterior
Parking Features Attached Garage
Garage Spaces 2.0
Fence Chain Link, Full, Privacy
Roof Type Asphalt
Building
Lot Description Tree Coverage - Medium
Story One
Foundation 1683
Sewer City Sewer/Connected
Water City Water/Connected
Level or Stories One
Structure Type Brick/Stone,Wood Siding
New Construction false
Schools
School District Robbinsdale
Read Less
Want to know what your home might be worth? Contact us for a FREE valuation!

Our team is ready to help you sell your home for the highest possible price ASAP






