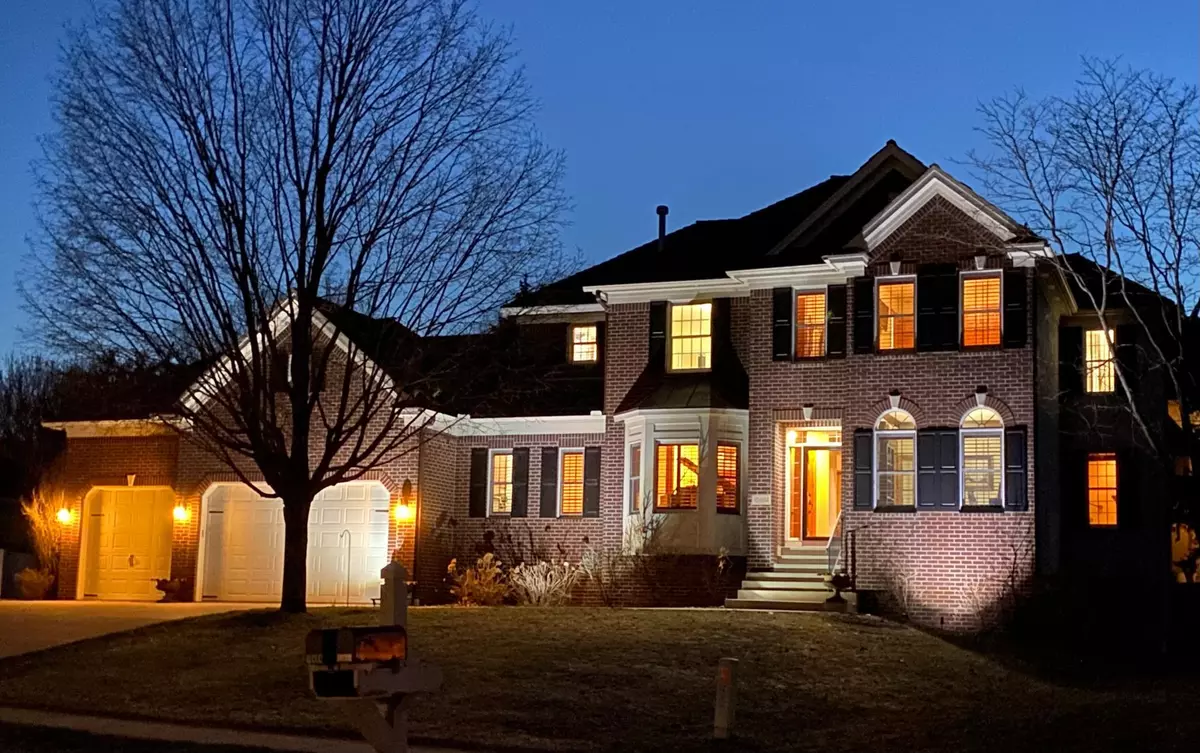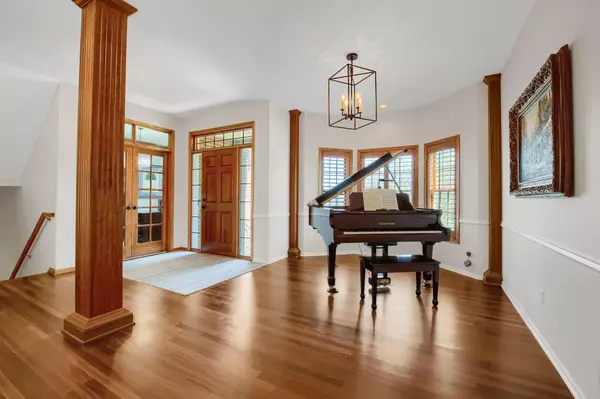$800,000
$799,900
For more information regarding the value of a property, please contact us for a free consultation.
10404 Shelter GRV Eden Prairie, MN 55347
5 Beds
4 Baths
4,909 SqFt
Key Details
Sold Price $800,000
Property Type Single Family Home
Sub Type Single Family Residence
Listing Status Sold
Purchase Type For Sale
Square Footage 4,909 sqft
Price per Sqft $162
Subdivision Bluffs East 14Th Add
MLS Listing ID 6356008
Sold Date 07/14/23
Bedrooms 5
Full Baths 2
Half Baths 1
Three Quarter Bath 1
Year Built 1999
Annual Tax Amount $8,614
Tax Year 2023
Contingent None
Lot Size 0.320 Acres
Acres 0.32
Lot Dimensions 145x123x127x88
Property Description
Stunning brick home custom built by Wooddale Builders in the beautiful Creek Knolls neighborhood. Extensive updates from top to bottom to include: white enameled island, new light fixtures throughout, wood wall and beams in primary bedroom, overhead projector, screen and barn door for Media room. Even the garage is amazing! It features 9’electric garage doors, stone composite industrial tile floor, infrared commercial heater with fully finished walls and ceiling. The home also features an 850+ bottle wine cellar, fully enclosed steam shower, 3 zone HVAC controls, extra tall doors in the main level and hardwood floors throughout the main and lower level. Great location close to shopping, restaurants with
easy access to major highways. You are going to love this home!
Location
State MN
County Hennepin
Zoning Residential-Single Family
Rooms
Basement Block, Daylight/Lookout Windows, Drain Tiled, Finished, Full, Storage Space, Sump Pump
Dining Room Eat In Kitchen, Informal Dining Room, Kitchen/Dining Room, Separate/Formal Dining Room
Interior
Heating Forced Air, Fireplace(s), Outdoor Furnace
Cooling Central Air
Fireplaces Number 1
Fireplaces Type Electric, Family Room, Gas, Living Room, Primary Bedroom
Fireplace Yes
Appliance Dishwasher, Disposal, Dryer, ENERGY STAR Qualified Appliances, Gas Water Heater, Microwave, Range, Refrigerator, Stainless Steel Appliances, Washer, Water Softener Owned, Wine Cooler
Exterior
Parking Features Attached Garage, Concrete, Electric, Garage Door Opener, Heated Garage, Insulated Garage
Garage Spaces 3.0
Pool None
Roof Type Shake,Age Over 8 Years
Building
Lot Description Public Transit (w/in 6 blks), Tree Coverage - Medium
Story Two
Foundation 1395
Sewer City Sewer/Connected
Water City Water/Connected
Level or Stories Two
Structure Type Brick/Stone,Fiber Cement,Stucco
New Construction false
Schools
School District Eden Prairie
Read Less
Want to know what your home might be worth? Contact us for a FREE valuation!

Our team is ready to help you sell your home for the highest possible price ASAP






