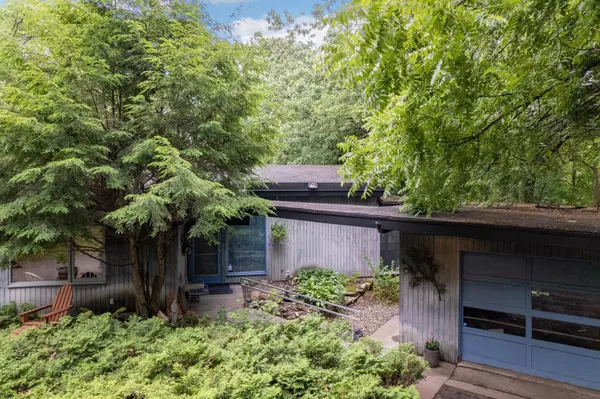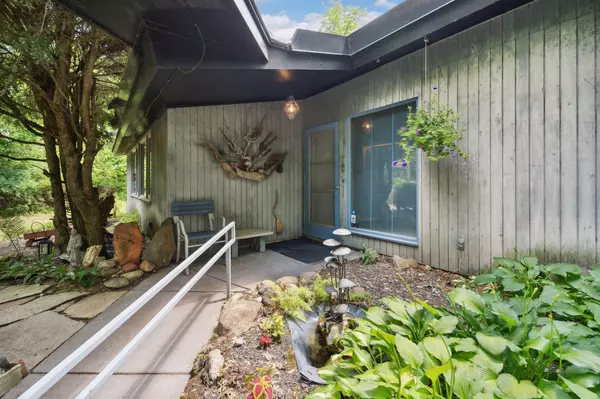$400,000
$385,000
3.9%For more information regarding the value of a property, please contact us for a free consultation.
11405 Park Ridge DR W Minnetonka, MN 55305
3 Beds
1 Bath
1,440 SqFt
Key Details
Sold Price $400,000
Property Type Single Family Home
Sub Type Single Family Residence
Listing Status Sold
Purchase Type For Sale
Square Footage 1,440 sqft
Price per Sqft $277
Subdivision Replat Of Oak Knoll 3Rd Add
MLS Listing ID 6385924
Sold Date 07/13/23
Bedrooms 3
Full Baths 1
Year Built 1954
Annual Tax Amount $3,929
Tax Year 2023
Contingent None
Lot Size 0.760 Acres
Acres 0.76
Lot Dimensions 133x262x125x245
Property Description
Tucked into this private location and in this nostalgic community of Sherwood Forest you will find a piece of history by the architect R.A.Norsen who's work was inspired by Frank Lloyd Wrights designs. The design and floor plan uses every inch of this home in a practical and beautiful look and design.From the floor to ceiling windows that bring in the back yard space into view to the vaulted ceilings and open floor plan that showcases the floor to ceiling brick fireplace. The main living area incorporates the living room dining room and kitchen into an open functional design. Adding to the design is a large main bedroom with a vault and a bay of windows looking out to the private backyard.The feature of the second and third bedroom is the ability to expand this area into one large bedroom or divide into two separate living areas.This property is rare, from its beauty and design to its unique location.Don't miss your
take an opportunity to view this beautiful home. photos coming
Location
State MN
County Hennepin
Zoning Residential-Single Family
Rooms
Basement None
Dining Room Breakfast Bar, Eat In Kitchen, Informal Dining Room, Living/Dining Room
Interior
Heating Gravity, Other
Cooling Central Air
Fireplaces Number 1
Fireplaces Type Brick, Full Masonry, Living Room, Wood Burning
Fireplace Yes
Exterior
Parking Features Attached Garage, Detached, Gravel, Asphalt
Garage Spaces 2.0
Fence None
Pool None
Building
Lot Description Tree Coverage - Medium
Story One
Foundation 1296
Sewer City Sewer/Connected
Water City Water/Connected
Level or Stories One
Structure Type Engineered Wood
New Construction false
Schools
School District Hopkins
Read Less
Want to know what your home might be worth? Contact us for a FREE valuation!

Our team is ready to help you sell your home for the highest possible price ASAP






