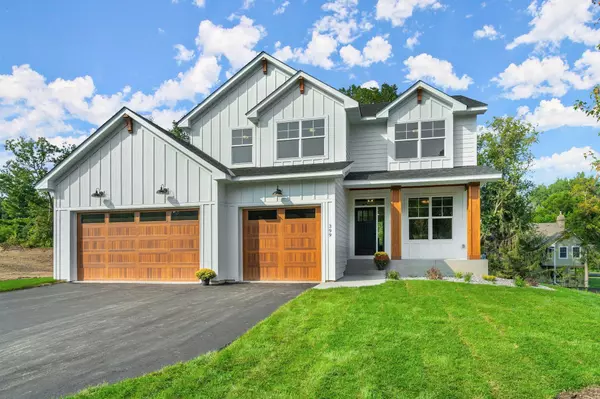$795,329
$749,900
6.1%For more information regarding the value of a property, please contact us for a free consultation.
399 Tessier CT Vadnais Heights, MN 55127
4 Beds
3 Baths
2,493 SqFt
Key Details
Sold Price $795,329
Property Type Single Family Home
Sub Type Single Family Residence
Listing Status Sold
Purchase Type For Sale
Square Footage 2,493 sqft
Price per Sqft $319
MLS Listing ID 6272904
Sold Date 07/17/23
Bedrooms 4
Full Baths 2
Half Baths 1
Year Built 2022
Tax Year 2022
Contingent None
Lot Size 0.290 Acres
Acres 0.29
Lot Dimensions 168x75
Property Description
Former Parade of Homes model in Bluebird Grove, a new neighborhood with parks and trails within walking distance. Kitchen boasts 8ft quartz island, custom cabinets, hex tile backsplash, and additional dining space. Large, 6ft windows provide plenty of natural light. Oversized owner's suite with tray ceiling, walk-in closet, and private bathroom with dual sinks, tiled shower, and freestanding tub. Upper floor includes 3 additional bedrooms, a laundry room, and a second bathroom. Walkout basement offers 1,132 unfinished sq ft and potential for a 5th bedroom. Quick access to north metro highways and close to shopping. Bluebird Grove has lots available to build your custom home on private, large lots up to .68 acres."
Location
State MN
County Ramsey
Community Bluebird Grove
Zoning Residential-Single Family
Rooms
Basement Drain Tiled, Egress Window(s), Full, Concrete, Sump Pump, Unfinished, Walkout
Dining Room Informal Dining Room
Interior
Heating Forced Air
Cooling Central Air
Fireplaces Number 1
Fireplaces Type Gas, Living Room
Fireplace Yes
Appliance Air-To-Air Exchanger, Dryer, Electric Water Heater, Exhaust Fan, Range, Refrigerator, Washer
Exterior
Parking Features Attached Garage, Asphalt, Garage Door Opener
Garage Spaces 3.0
Roof Type Asphalt
Building
Lot Description Sod Included in Price
Story Two
Foundation 1132
Sewer City Sewer/Connected
Water City Water/Connected
Level or Stories Two
Structure Type Brick/Stone,Fiber Board,Vinyl Siding
New Construction true
Schools
School District White Bear Lake
Others
Restrictions None
Read Less
Want to know what your home might be worth? Contact us for a FREE valuation!

Our team is ready to help you sell your home for the highest possible price ASAP






