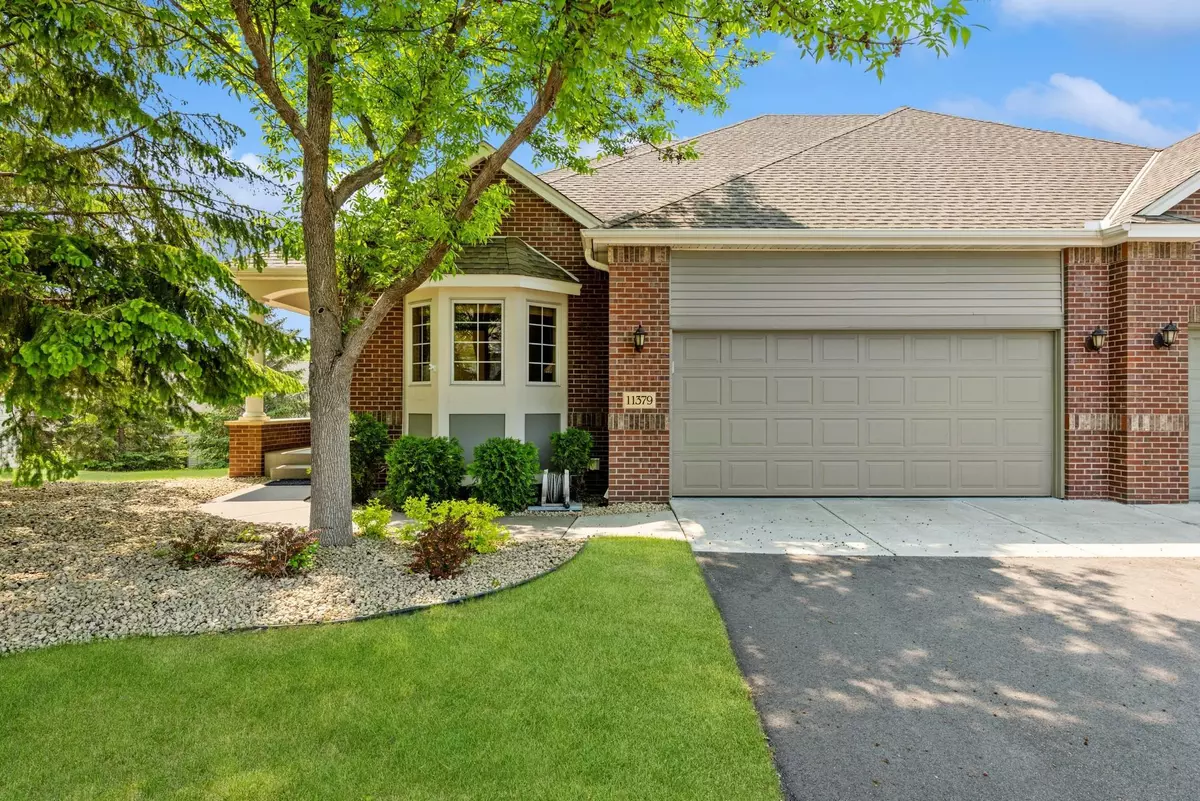$465,000
$455,000
2.2%For more information regarding the value of a property, please contact us for a free consultation.
11379 Hillcrest DR N Champlin, MN 55316
3 Beds
3 Baths
2,989 SqFt
Key Details
Sold Price $465,000
Property Type Townhouse
Sub Type Townhouse Side x Side
Listing Status Sold
Purchase Type For Sale
Square Footage 2,989 sqft
Price per Sqft $155
Subdivision The Meadows At Elm Creek 2Nd Add
MLS Listing ID 6366206
Sold Date 07/17/23
Bedrooms 3
Full Baths 1
Half Baths 1
Three Quarter Bath 1
HOA Fees $405/mo
Year Built 2002
Annual Tax Amount $4,882
Tax Year 2023
Contingent None
Lot Size 5,662 Sqft
Acres 0.13
Lot Dimensions 46 x 101 x 68 x 96
Property Description
You will love this Hanson Builders built townhouse! Situated on Champlin's west end, the 4,900 acre Elm Creek Park Reserve & Highpointe Park are right around the corner. Cross the nearby Mighty Mississippi to spend the day in Historic Downtown Anoka, or access all Champlin, nearby Osseo & Maple Grove have to offer. The home features all living facilities on the main level, a finished walkout lower level, dual zone HVAC, lots of storage space, and high quality design & craftsmanship. The main level features open concept living spaces with 15' vaulted ceilings, a sun room with loads of natural light, a luxurious primary suite, a 2nd bedroom/office, a convenient powder room and main level laundry! Downstairs is an enormous family/rec room, a 3rd bedroom & bathroom, a huge workshop/exercise room and even more storage under the stairs & in the utility room. The attached garage is oversized with epoxy floors & a belt-drive opener w/MyQ WiFi connectivity. This one won't last! Don't miss out!
Location
State MN
County Hennepin
Zoning Residential-Single Family
Rooms
Basement Daylight/Lookout Windows, Drain Tiled, 8 ft+ Pour, Finished, Full, Concrete, Storage Space, Sump Pump, Walkout
Dining Room Breakfast Area, Living/Dining Room
Interior
Heating Forced Air, Fireplace(s), Zoned
Cooling Central Air
Fireplaces Number 2
Fireplaces Type Family Room, Gas, Living Room
Fireplace Yes
Appliance Air-To-Air Exchanger, Dishwasher, Disposal, Dryer, Electric Water Heater, Microwave, Range, Refrigerator, Water Softener Owned
Exterior
Parking Features Attached Garage, Asphalt, Garage Door Opener
Garage Spaces 2.0
Fence None
Pool None
Roof Type Age Over 8 Years,Architecural Shingle,Asphalt,Pitched
Building
Lot Description Underground Utilities
Story One
Foundation 1505
Sewer City Sewer/Connected
Water City Water/Connected
Level or Stories One
Structure Type Brick/Stone,Metal Siding,Vinyl Siding
New Construction false
Schools
School District Anoka-Hennepin
Others
HOA Fee Include Maintenance Structure,Hazard Insurance,Lawn Care,Maintenance Grounds,Professional Mgmt,Trash,Shared Amenities,Snow Removal
Restrictions Architecture Committee,Mandatory Owners Assoc,Rental Restrictions May Apply
Read Less
Want to know what your home might be worth? Contact us for a FREE valuation!

Our team is ready to help you sell your home for the highest possible price ASAP






