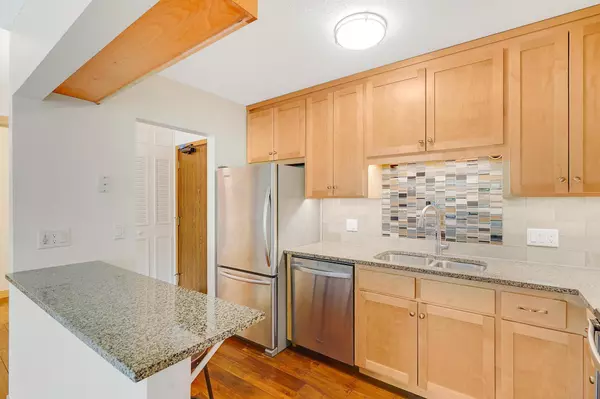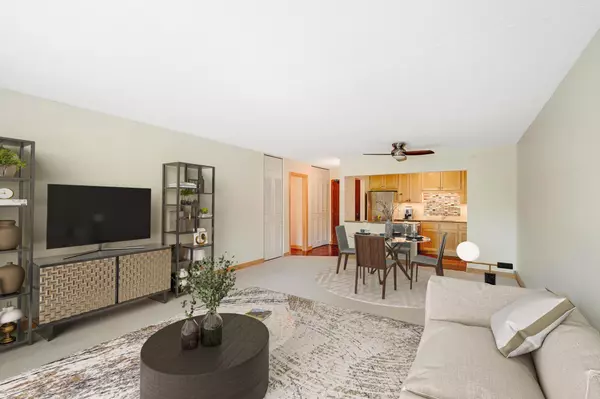$158,000
$158,000
For more information regarding the value of a property, please contact us for a free consultation.
10511 Cedar Lake RD #305 Minnetonka, MN 55305
1 Bed
1 Bath
812 SqFt
Key Details
Sold Price $158,000
Property Type Condo
Sub Type High Rise
Listing Status Sold
Purchase Type For Sale
Square Footage 812 sqft
Price per Sqft $194
Subdivision Condo 0102 Greenbrier Village 3
MLS Listing ID 6392002
Sold Date 07/20/23
Bedrooms 1
Three Quarter Bath 1
HOA Fees $330/mo
Year Built 1975
Annual Tax Amount $1,342
Tax Year 2023
Contingent None
Lot Size 2.380 Acres
Acres 2.38
Lot Dimensions 1x
Property Description
This exceptional 1 bed/1 bath condo is your opportunity to own in a prime location with amenities galore! Thoughtfully renovated kitchen & bathroom vanity with beautiful wood flooring, custom birch cabinetry, granite counters, stainless steel appliances, and a walk-in tiled shower. The living/dining area boasts brand-new carpet, and neutral paint throughout. The bedroom and living area stay comfortable during summer months with a/c units in both spaces. Relax in the afternoon sun on your expansive balcony or enjoy the indoor & outdoor pools, newly installed hot tub, sauna, tennis courts, gym, and party space onsite. Winters in MN are no longer a hassle with the convenience of the heated garage, allowing for effortless access to nearby shopping, restaurants, and entrainment options. Don't miss out on your chance to own this move-in ready unit with an abundance of features. Listing agent is related to seller.
Location
State MN
County Hennepin
Zoning Residential-Single Family
Rooms
Family Room Amusement/Party Room, Club House, Exercise Room, Guest Suite
Basement Concrete, Storage/Locker
Dining Room Living/Dining Room
Interior
Heating Baseboard
Cooling Wall Unit(s)
Fireplace No
Appliance Cooktop, Dishwasher, Disposal, Exhaust Fan, Freezer, Microwave, Range, Refrigerator, Stainless Steel Appliances
Exterior
Parking Features Assigned, Covered, Garage Door Opener, Guest Parking, Heated Garage, Insulated Garage, Parking Garage, Paved, Underground, Unassigned, Open
Garage Spaces 1.0
Pool Below Ground, Heated, Indoor, Outdoor Pool, Shared
Roof Type Age Over 8 Years
Building
Lot Description Irregular Lot, Tree Coverage - Medium
Story One
Foundation 812
Sewer City Sewer/Connected
Water City Water/Connected
Level or Stories One
Structure Type Brick/Stone,Stucco
New Construction false
Schools
School District Hopkins
Others
HOA Fee Include Maintenance Structure,Hazard Insurance,Heating,Lawn Care,Maintenance Grounds,Parking,Professional Mgmt,Trash,Shared Amenities,Snow Removal,Water
Restrictions Mandatory Owners Assoc,Pets Not Allowed
Read Less
Want to know what your home might be worth? Contact us for a FREE valuation!

Our team is ready to help you sell your home for the highest possible price ASAP






