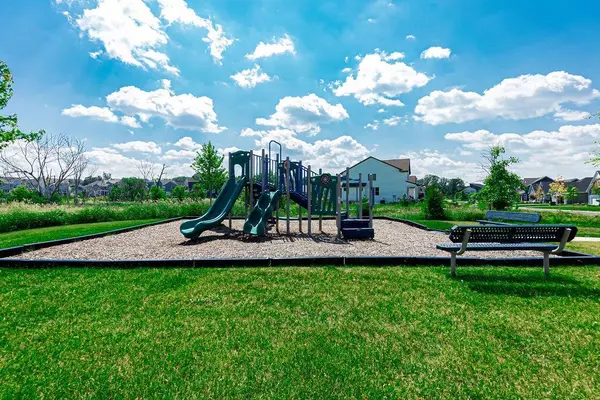$625,000
$625,000
For more information regarding the value of a property, please contact us for a free consultation.
9897 Lower 8th ST Lake Elmo, MN 55042
3 Beds
3 Baths
3,012 SqFt
Key Details
Sold Price $625,000
Property Type Single Family Home
Sub Type Single Family Residence
Listing Status Sold
Purchase Type For Sale
Square Footage 3,012 sqft
Price per Sqft $207
Subdivision Hammes Estates 2Nd Add
MLS Listing ID 6394570
Sold Date 07/21/23
Bedrooms 3
Full Baths 1
Three Quarter Bath 2
HOA Fees $93/mo
Year Built 2019
Annual Tax Amount $4,251
Tax Year 2023
Contingent None
Lot Size 10,018 Sqft
Acres 0.23
Lot Dimensions 75x134
Property Description
Welcome to your dream home in the Lake Ridge Crossing community of Lake Elmo! This exquisite one-story residence built by M/I Homes offers the perfect blend of modern design & comfort. Step inside this like-new construction and be prepared to be amazed by its impeccable craftsmanship & thoughtful layout. This home provides ample space for the whole family, the main floor is highlighted by a luxurious primary bedroom & an en-suite bathroom. It also features a delightful sunroom, where you can bask in the natural light while enjoying panoramic views of the surrounding beauty. As you make your way downstairs, you'll discover a lower level designed for entertainment & versatility. Beyond the walls of this remarkable home, the location is an absolute delight. Situated in Lake Elmo, you'll enjoy the tranquility of the area while being conveniently located within walking distance to Goose Lake. Take leisurely strolls along the shores, soak in the scenic beauty, & create cherished memories.
Location
State MN
County Washington
Zoning Residential-Single Family
Rooms
Basement Drain Tiled, Egress Window(s), Finished, Full, Concrete, Sump Pump
Dining Room Informal Dining Room
Interior
Heating Forced Air
Cooling Central Air
Fireplaces Number 1
Fireplaces Type Gas, Living Room
Fireplace Yes
Appliance Air-To-Air Exchanger, Cooktop, Dishwasher, Disposal, Dryer, Exhaust Fan, Humidifier, Refrigerator, Wall Oven, Washer
Exterior
Garage Attached Garage, Asphalt, Garage Door Opener, Insulated Garage
Garage Spaces 3.0
Fence Chain Link, Partial
Pool None
Roof Type Age 8 Years or Less,Asphalt,Pitched
Building
Lot Description Public Transit (w/in 6 blks)
Story One
Foundation 1908
Sewer City Sewer/Connected
Water City Water/Connected
Level or Stories One
Structure Type Brick/Stone,Fiber Cement
New Construction false
Schools
School District Stillwater
Others
HOA Fee Include Other,Professional Mgmt,Trash
Restrictions Architecture Committee,Mandatory Owners Assoc,Pets - Cats Allowed,Pets - Dogs Allowed
Read Less
Want to know what your home might be worth? Contact us for a FREE valuation!

Our team is ready to help you sell your home for the highest possible price ASAP






