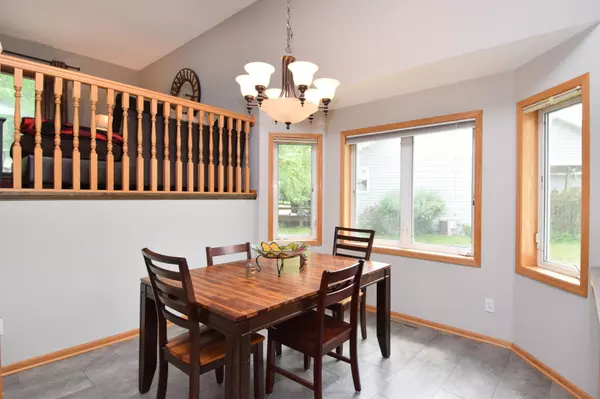$425,000
$425,000
For more information regarding the value of a property, please contact us for a free consultation.
10430 Kalen DR NE Hanover, MN 55341
4 Beds
3 Baths
1,972 SqFt
Key Details
Sold Price $425,000
Property Type Single Family Home
Sub Type Single Family Residence
Listing Status Sold
Purchase Type For Sale
Square Footage 1,972 sqft
Price per Sqft $215
Subdivision Crow River Heights East 1St
MLS Listing ID 6354532
Sold Date 07/24/23
Bedrooms 4
Full Baths 1
Three Quarter Bath 2
Year Built 2003
Annual Tax Amount $4,114
Tax Year 2022
Contingent None
Lot Size 0.340 Acres
Acres 0.34
Lot Dimensions 110x247x7x258
Property Description
Discover the allure of small-town living in Hanover with this beautifully updated home that boasts wonderful upgrades throughout. Tucked away from the hustle and bustle of city and suburban living, this charming home provides a tranquil escape. Nestled in a welcoming neighborhood, this home is ready to embrace new owners. In addition to the natural beauty, Hanover retains its small-town charm while still providing convenient access to amenities. Restaurants, entertainment options, recreational facilities, and shopping opportunities - just minutes away. Enjoy Albertville Outlet Mall, Crow River and Beebee Lake Regional Parks. If you are seeking a peaceful retreat or an active outdoor adventure, this home and community offers a delightful escape from the urban lifestyle, all while providing the convenience of nearby amenities. Move-in ready with newer roof, flooring, appliances, mechanicals and beautiful french door patio door to spacious deck. See this one TODAY before it's gone!!
Location
State MN
County Wright
Zoning Residential-Single Family
Rooms
Basement Block, Daylight/Lookout Windows, Drain Tiled, Egress Window(s), Partial, Sump Pump, Unfinished
Dining Room Informal Dining Room
Interior
Heating Forced Air
Cooling Central Air
Fireplace No
Appliance Dishwasher, Disposal, Dryer, Exhaust Fan, Gas Water Heater, Microwave, Range, Refrigerator, Washer
Exterior
Parking Features Attached Garage, Asphalt, Garage Door Opener
Garage Spaces 3.0
Fence None
Roof Type Age Over 8 Years,Asphalt,Pitched
Building
Lot Description Tree Coverage - Light
Story Four or More Level Split
Foundation 1296
Sewer City Sewer/Connected
Water City Water/Connected
Level or Stories Four or More Level Split
Structure Type Brick/Stone,Vinyl Siding
New Construction false
Schools
School District Buffalo-Hanover-Montrose
Read Less
Want to know what your home might be worth? Contact us for a FREE valuation!

Our team is ready to help you sell your home for the highest possible price ASAP






