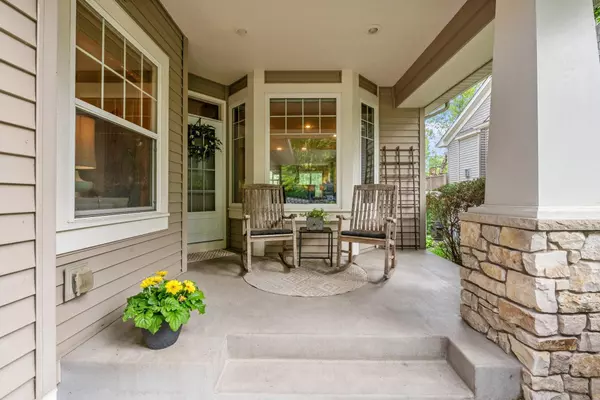$570,000
$549,900
3.7%For more information regarding the value of a property, please contact us for a free consultation.
9256 Francis LN Eden Prairie, MN 55347
3 Beds
3 Baths
2,544 SqFt
Key Details
Sold Price $570,000
Property Type Townhouse
Sub Type Townhouse Side x Side
Listing Status Sold
Purchase Type For Sale
Square Footage 2,544 sqft
Price per Sqft $224
Subdivision Sunnybrook Cove
MLS Listing ID 6384207
Sold Date 07/26/23
Bedrooms 3
Full Baths 1
Three Quarter Bath 2
HOA Fees $300/mo
Year Built 2003
Annual Tax Amount $5,372
Tax Year 2022
Contingent None
Lot Dimensions Irregular
Property Description
One level living with the serenity of nature at your back door! This beautiful end unit has been remodeled from top to bottom in the past few years. You’ll enjoy this inclusive small community backing up to nature just off of Purgatory Creek. If you’re looking to “right size” this is the right place to be! Offering plenty of space and all living facilities on the main level, while also giving you additional space, including a third bedroom, two flex rooms, and plenty of storage space in the walkout lower level. You’ll love sipping your coffee from the sun room looking out at the scenery in the backyard. Flip on the gas fireplace in the colder months or curl up downstairs for a movie or football game and flip on the built-in electric fireplace to set the mood. Updates include: all new hardwood floors in the kitchen and living room, new flooring in the primary bedroom and lower level, remodeled en-suite with walk-in shower, marble top double vanity, and fresh paint throughout.
Location
State MN
County Hennepin
Zoning Residential-Single Family
Rooms
Basement Finished, Walkout
Dining Room Informal Dining Room, Living/Dining Room
Interior
Heating Forced Air, Fireplace(s)
Cooling Central Air
Fireplaces Number 2
Fireplaces Type Electric, Family Room, Gas, Living Room
Fireplace Yes
Appliance Dishwasher, Disposal, Dryer, Humidifier, Microwave, Range, Refrigerator, Stainless Steel Appliances, Washer, Water Softener Owned
Exterior
Parking Features Attached Garage, Asphalt
Garage Spaces 2.0
Fence None
Building
Lot Description Tree Coverage - Medium
Story One
Foundation 1590
Sewer City Sewer/Connected
Water City Water/Connected
Level or Stories One
Structure Type Brick/Stone,Vinyl Siding
New Construction false
Schools
School District Eden Prairie
Others
HOA Fee Include Maintenance Structure,Hazard Insurance,Lawn Care,Trash,Snow Removal
Restrictions Easements,Mandatory Owners Assoc,Pets - Cats Allowed,Pets - Dogs Allowed
Read Less
Want to know what your home might be worth? Contact us for a FREE valuation!

Our team is ready to help you sell your home for the highest possible price ASAP






