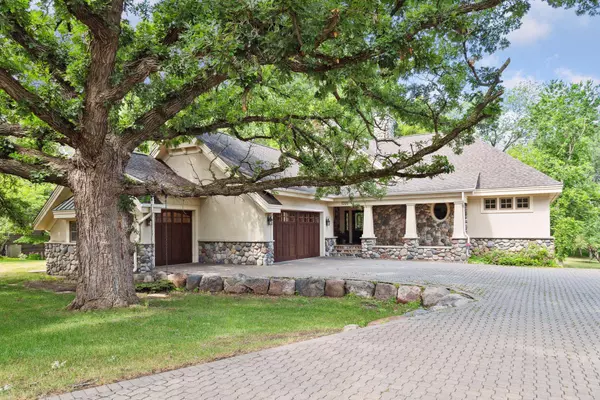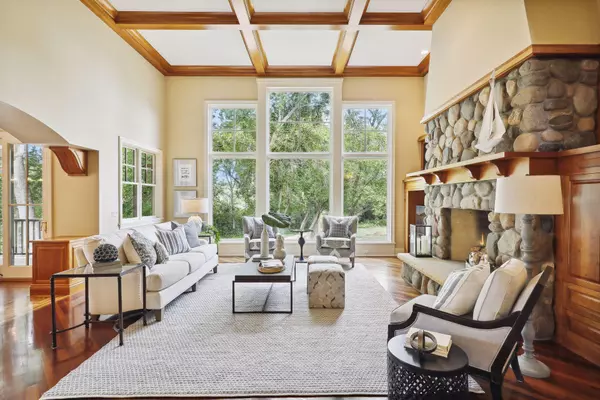$1,500,000
$1,500,000
For more information regarding the value of a property, please contact us for a free consultation.
1705 Bridgewater RD Golden Valley, MN 55422
4 Beds
5 Baths
4,277 SqFt
Key Details
Sold Price $1,500,000
Property Type Single Family Home
Sub Type Single Family Residence
Listing Status Sold
Purchase Type For Sale
Square Footage 4,277 sqft
Price per Sqft $350
Subdivision Hidden Lakes Pud 74
MLS Listing ID 6379948
Sold Date 07/28/23
Bedrooms 4
Full Baths 3
Half Baths 2
HOA Fees $494/mo
Year Built 1999
Annual Tax Amount $20,502
Tax Year 2022
Contingent None
Lot Size 2.180 Acres
Acres 2.18
Lot Dimensions IRREGULAR
Property Description
Kyle Hunt one-level walkout with over 200’ of shoreline on an estate-like 2+ acre site of towering oaks and panoramic views! Enjoy total privacy and a summer full of boating, swimming and fishing on private, full recreation Sweeney Lake + Twin Lake! Sophistication meets a modern lifestyle with enough room for everyone, boasting 4 beds, 5 baths and 4700+ sqft. Stunning details throughout including handsome millwork, arched doorways, inlayed hardwood floors, stone fireplaces, and walls of windows with nature views from nearly every room. 2-story great room, elegant formal dining and sizable kitchen with an abundance of cabinetry and counterspace. Sumptuous, vaulted owners’ suite with seating area, walk-in shower & claw foot tub and custom walk-in closet. Main floor office is hidden behind a bookshelf, with adjacent ½ bath. An entertainers dream walkout level complete with media and billiard rooms, wet-bar and hobby/train room. Borders Wirth Park; 5 mins to downtown. Paradise!
Location
State MN
County Hennepin
Zoning Residential-Single Family
Body of Water Sweeney
Rooms
Basement Drain Tiled, Finished, Full, Storage Space, Sump Pump, Walkout
Dining Room Breakfast Bar, Eat In Kitchen, Informal Dining Room
Interior
Heating Forced Air
Cooling Central Air
Fireplaces Number 2
Fireplaces Type Family Room, Living Room, Stone, Wood Burning
Fireplace Yes
Appliance Air-To-Air Exchanger, Central Vacuum, Cooktop, Dishwasher, Disposal, Dryer, Exhaust Fan, Humidifier, Gas Water Heater, Microwave, Refrigerator, Stainless Steel Appliances, Wall Oven, Washer
Exterior
Parking Features Attached Garage, Driveway - Other Surface, Garage Door Opener, Heated Garage, Insulated Garage
Garage Spaces 3.0
Waterfront Description Dock,Lake Front,Lake View
View Panoramic, West
Roof Type Age 8 Years or Less,Architecural Shingle
Road Frontage No
Building
Lot Description Accessible Shoreline, Irregular Lot, Tree Coverage - Medium
Story One
Foundation 2376
Sewer City Sewer/Connected
Water City Water/Connected
Level or Stories One
Structure Type Brick/Stone,Stucco
New Construction false
Schools
School District Robbinsdale
Others
HOA Fee Include Dock,Lawn Care,Other,Professional Mgmt,Shared Amenities,Snow Removal
Restrictions Pets - Cats Allowed,Pets - Dogs Allowed,Pets - Number Limit
Read Less
Want to know what your home might be worth? Contact us for a FREE valuation!

Our team is ready to help you sell your home for the highest possible price ASAP






