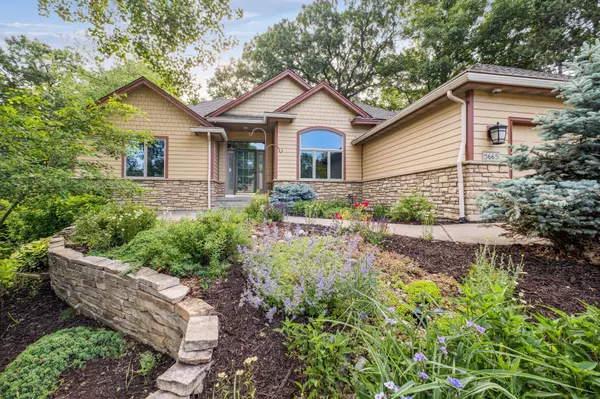$595,000
$595,000
For more information regarding the value of a property, please contact us for a free consultation.
5665 Newberry AVE N Oak Park Heights, MN 55082
4 Beds
3 Baths
3,522 SqFt
Key Details
Sold Price $595,000
Property Type Single Family Home
Sub Type Single Family Residence
Listing Status Sold
Purchase Type For Sale
Square Footage 3,522 sqft
Price per Sqft $168
Subdivision Autumn Ridge 1St Add
MLS Listing ID 6348865
Sold Date 07/28/23
Bedrooms 4
Full Baths 2
Three Quarter Bath 1
Year Built 1996
Annual Tax Amount $5,642
Tax Year 2023
Contingent None
Lot Size 0.310 Acres
Acres 0.31
Lot Dimensions 90x146x90x152
Property Description
This remarkable one-story home boasts 4 bedrooms, 3 bathrooms, and a spacious 3-car garage, offering ample space for your family and vehicles! As you step inside, prepare to be enchanted by the welcoming entryway, adorned with a gas fireplace that sets the perfect ambiance for cozy evenings. The open concept living, kitchen and dining area invites you to embrace a modern lifestyle, where comfort and elegance effortlessly blend. The main floor offers 3 bedrooms and 2 full bathrooms; the primary suite situated on one side of the home, and 2 bedrooms on the other! The lower level includes a large gym, rec room and wet bar, all flowing nicely with the walk-out to a stamped concrete patio. The home boasts a new roof, a low-maintenance Trex deck, a fully fenced yard, and a meticulously landscaped grounds, spreading a third of an acre. And the best part? The Autumn Ridge neighborhood provides an exclusive retreat, while being conveniently located near local amenities and major highways!
Location
State MN
County Washington
Zoning Residential-Single Family
Rooms
Basement Daylight/Lookout Windows, Drain Tiled, Egress Window(s), Finished, Full, Storage Space, Sump Pump, Walkout
Dining Room Breakfast Area, Eat In Kitchen, Kitchen/Dining Room, Separate/Formal Dining Room
Interior
Heating Forced Air
Cooling Central Air
Fireplaces Number 2
Fireplaces Type Family Room, Gas, Living Room
Fireplace Yes
Appliance Dishwasher, Disposal, Dryer, Freezer, Microwave, Range, Refrigerator, Washer, Water Softener Owned
Exterior
Parking Features Attached Garage, Asphalt, Garage Door Opener, Insulated Garage
Garage Spaces 3.0
Fence Full
Roof Type Age 8 Years or Less,Asphalt
Building
Story One
Foundation 1922
Sewer City Sewer/Connected
Water City Water/Connected
Level or Stories One
Structure Type Fiber Board,Stucco
New Construction false
Schools
School District Stillwater
Read Less
Want to know what your home might be worth? Contact us for a FREE valuation!

Our team is ready to help you sell your home for the highest possible price ASAP






