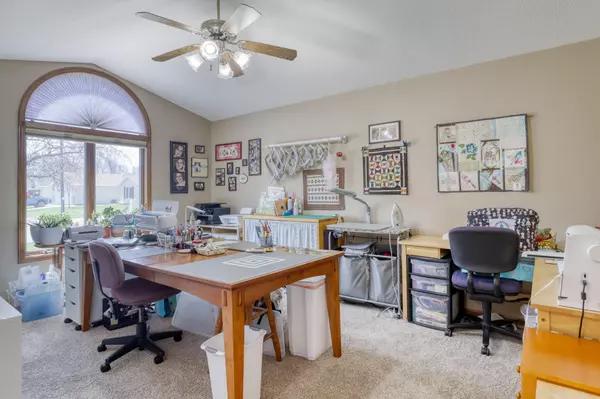$275,000
$285,000
3.5%For more information regarding the value of a property, please contact us for a free consultation.
111 Willow Creek DR Waite Park, MN 56387
2 Beds
2 Baths
1,756 SqFt
Key Details
Sold Price $275,000
Property Type Single Family Home
Sub Type Single Family Residence
Listing Status Sold
Purchase Type For Sale
Square Footage 1,756 sqft
Price per Sqft $156
Subdivision Willow Creek
MLS Listing ID 6364178
Sold Date 07/28/23
Bedrooms 2
Full Baths 1
Three Quarter Bath 1
HOA Fees $110/mo
Year Built 1996
Annual Tax Amount $3,780
Tax Year 2023
Contingent None
Lot Size 8,712 Sqft
Acres 0.2
Lot Dimensions 48x153x67x140
Property Description
Must see this 2 bedroom/2 bath patio home in the desirable Willow Creek neighborhood! This home features spacious bedrooms, each with walk in closets and the primary has its own private full bath. Enjoy plenty of living space with a large bonus room and living room, which includes a gas fireplace. The kitchen boasts an abundance of cabinet space, updated countertops, new sink, and newer flooring and new range with double oven, and a new refrigerator! The dining
space adjacent to the kitchen steps out to the patio with a partial privacy fence, the perfect space for indoor and outdoor entertaining! Additional updates include newer paint, light fixtures and updated landscaping. Conveniently located near parks, shopping and freeway access. Fantastic neighborhood with a large outdoor space and great sense of privacy. You don't want to miss out on this one!
Location
State MN
County Stearns
Zoning Residential-Single Family
Rooms
Basement Slab
Dining Room Informal Dining Room, Kitchen/Dining Room
Interior
Heating Forced Air
Cooling Central Air
Fireplaces Number 1
Fireplaces Type Gas, Living Room
Fireplace Yes
Appliance Dishwasher, Double Oven, Dryer, Microwave, Range, Refrigerator, Washer
Exterior
Parking Features Concrete, Garage Door Opener
Garage Spaces 2.0
Building
Story One
Foundation 1756
Sewer City Sewer/Connected
Water City Water/Connected
Level or Stories One
Structure Type Steel Siding
New Construction false
Schools
School District St. Cloud
Others
HOA Fee Include Lawn Care,Snow Removal
Read Less
Want to know what your home might be worth? Contact us for a FREE valuation!

Our team is ready to help you sell your home for the highest possible price ASAP






