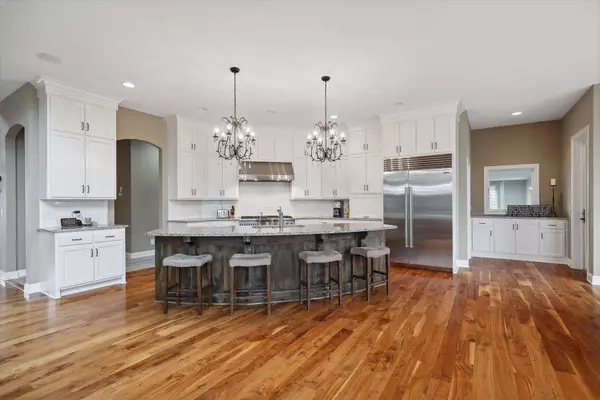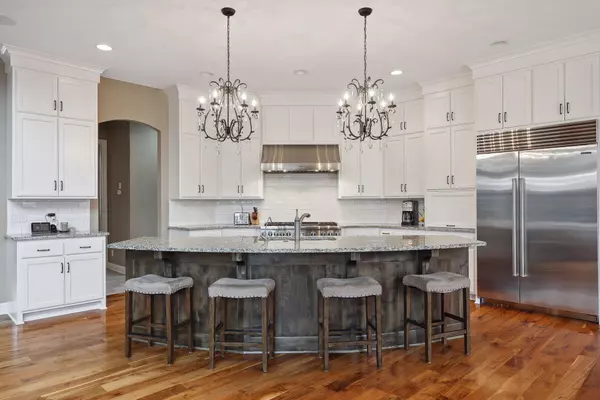$1,332,000
$1,395,000
4.5%For more information regarding the value of a property, please contact us for a free consultation.
16435 58th AVE N Plymouth, MN 55446
4 Beds
5 Baths
6,843 SqFt
Key Details
Sold Price $1,332,000
Property Type Single Family Home
Sub Type Single Family Residence
Listing Status Sold
Purchase Type For Sale
Square Footage 6,843 sqft
Price per Sqft $194
Subdivision Terra Vista 2Nd Add
MLS Listing ID 6360064
Sold Date 08/01/23
Bedrooms 4
Full Baths 1
Half Baths 1
Three Quarter Bath 3
HOA Fees $83/qua
Year Built 2014
Annual Tax Amount $13,864
Tax Year 2022
Contingent None
Lot Size 0.390 Acres
Acres 0.39
Lot Dimensions 75x202x110x177
Property Sub-Type Single Family Residence
Property Description
Stunning finishes & impressive detailing throughout this entire property. Featuring 10' ceilings & hardwood plank flrs thru out main level. The gourmet kitchen w/granite countertops, CT backsplash, lg center island, SS appliances, enameled custom cabinets, WI pantry & in-formal DR. The stately GR w/2 story coffered ceiling & full stone gas fp w/ customer built-ins. Main fl study w/barn doors, craft rm w/built-ins, large mudroom & 1/2 bath. Off the dinette is the seasonal porch w/vaulted wood ceiling, gas fireplace, smart-ez screens & grill deck w/pond views. Upper level features the Owner's suite w/sitting rm, beverage fridge, gas fp & ensuite spa bath w/WI shower, custom linen built in, WI closet w/access to laundry, 2 additional bdrs each featuring private baths & WI closets. The LL is an entertainers dream featuring theater rm, billiard rm, bar, athletic ct, exercise rm, bdr 4 (non-conforming), 3/4 bath w/steam shower. LL patio w/gas fp, hot tub, & putting green
Location
State MN
County Hennepin
Zoning Residential-Single Family
Rooms
Family Room Club House
Basement Drain Tiled, Finished, Concrete, Sump Pump, Walkout
Dining Room Breakfast Area, Eat In Kitchen, Informal Dining Room, Kitchen/Dining Room
Interior
Heating Forced Air, Fireplace(s), Radiant Floor
Cooling Central Air
Fireplaces Number 4
Fireplaces Type Gas, Living Room, Primary Bedroom, Other
Fireplace Yes
Appliance Air-To-Air Exchanger, Central Vacuum, Dishwasher, Disposal, Dryer, Exhaust Fan, Humidifier, Water Osmosis System, Microwave, Range, Refrigerator, Stainless Steel Appliances, Washer, Water Softener Owned
Exterior
Parking Features Attached Garage, Concrete, Garage Door Opener, Heated Garage, Insulated Garage
Garage Spaces 3.0
Fence None
Pool Shared
Waterfront Description Pond
Roof Type Age Over 8 Years
Building
Lot Description Tree Coverage - Light
Story Two
Foundation 3109
Sewer City Sewer/Connected
Water City Water - In Street
Level or Stories Two
Structure Type Brick/Stone,Fiber Cement
New Construction false
Schools
School District Wayzata
Others
HOA Fee Include Shared Amenities
Restrictions Mandatory Owners Assoc
Read Less
Want to know what your home might be worth? Contact us for a FREE valuation!

Our team is ready to help you sell your home for the highest possible price ASAP





