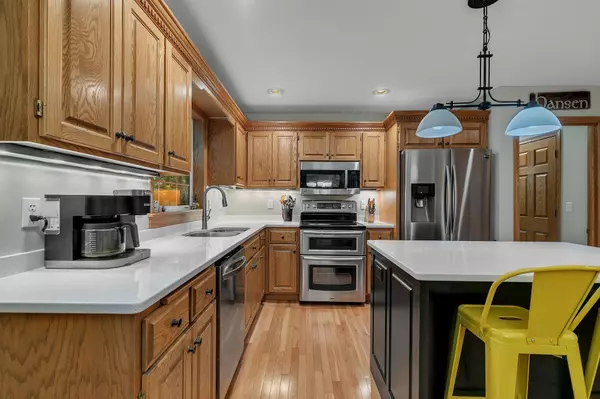$430,000
$425,000
1.2%For more information regarding the value of a property, please contact us for a free consultation.
1614 37th ST S Saint Cloud, MN 56301
4 Beds
4 Baths
3,349 SqFt
Key Details
Sold Price $430,000
Property Type Single Family Home
Sub Type Single Family Residence
Listing Status Sold
Purchase Type For Sale
Square Footage 3,349 sqft
Price per Sqft $128
Subdivision Sterling Woods 2Nd Add
MLS Listing ID 6367560
Sold Date 07/31/23
Bedrooms 4
Full Baths 2
Half Baths 1
Three Quarter Bath 1
Year Built 1997
Annual Tax Amount $4,870
Tax Year 2023
Contingent None
Lot Size 0.440 Acres
Acres 0.44
Lot Dimensions 135x194x69x180
Property Description
Stunning South St. Cloud 2 Story in Sterling Woods! You will fall in love with this home! The main floor features include a spacious kitchen with updated quartz counter tops, center island and stainless steel appliances. Formal dining room, spacious living room with gas fireplace, large office with French doors, and a 1/2 bath with granite counter tops. The upper level features a large owners suite w/jetted tub and walk-in shower, dual vanity's w/granite tops and walk-in closet. This level includes 3 same floor bedrooms, a 2nd full bathroom with double sink vanity w/granite top . The lower level offers a nice rec room, 4th bedroom and 3/4 bathroom with granite tops, large family room and plenty of storage. The private backyard offers an enclosed 14x31 screened porch, the outdoor fire area offers an outdoor movie projector screen & swings. The garage has an electric heater and the yard offers amazing landscaping and in-ground sprinkler system. This is truly a must see!
Location
State MN
County Stearns
Zoning Residential-Single Family
Rooms
Basement Block, Egress Window(s), Finished, Full
Dining Room Informal Dining Room, Kitchen/Dining Room
Interior
Heating Forced Air
Cooling Central Air
Fireplaces Number 1
Fireplaces Type Gas
Fireplace Yes
Appliance Air-To-Air Exchanger, Dishwasher, Disposal, Dryer, Microwave, Range, Refrigerator, Stainless Steel Appliances, Washer, Water Softener Owned
Exterior
Parking Features Attached Garage, Asphalt, Garage Door Opener, Heated Garage, Insulated Garage
Garage Spaces 3.0
Pool None
Building
Lot Description Tree Coverage - Medium
Story Two
Foundation 1147
Sewer City Sewer/Connected
Water City Water/Connected
Level or Stories Two
Structure Type Brick/Stone,Steel Siding
New Construction false
Schools
School District St. Cloud
Read Less
Want to know what your home might be worth? Contact us for a FREE valuation!

Our team is ready to help you sell your home for the highest possible price ASAP






