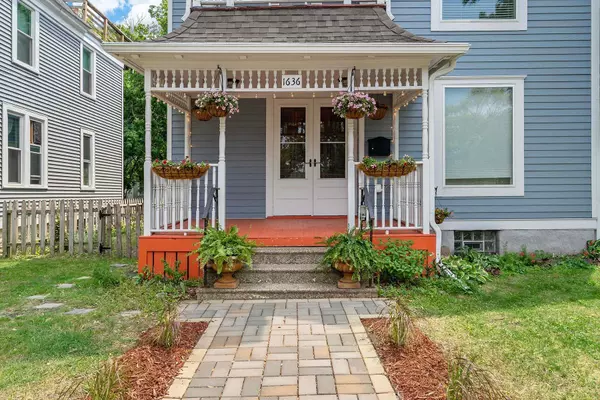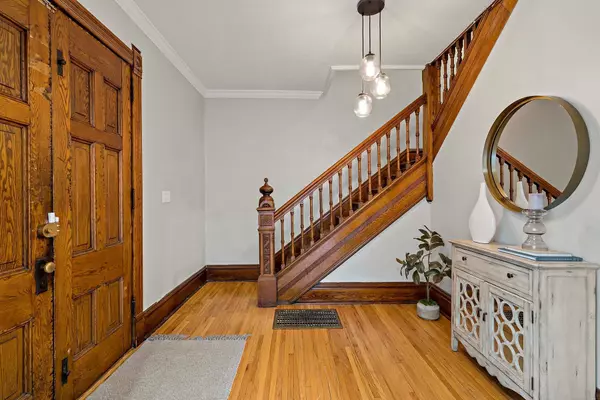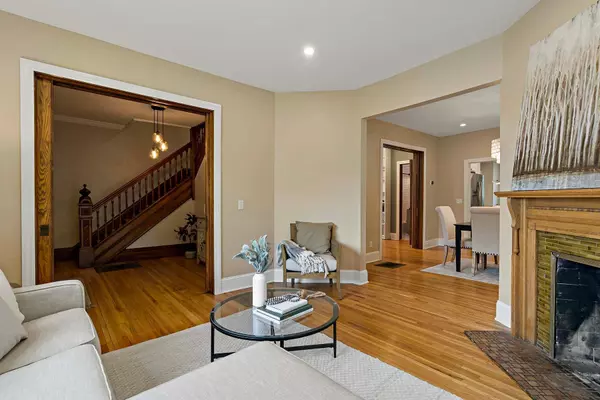$410,000
$399,000
2.8%For more information regarding the value of a property, please contact us for a free consultation.
1636 Englewood AVE Saint Paul, MN 55104
4 Beds
2 Baths
2,200 SqFt
Key Details
Sold Price $410,000
Property Type Single Family Home
Sub Type Single Family Residence
Listing Status Sold
Purchase Type For Sale
Square Footage 2,200 sqft
Price per Sqft $186
Subdivision Auditors Sub 50
MLS Listing ID 6376490
Sold Date 08/01/23
Bedrooms 4
Full Baths 1
Three Quarter Bath 1
Year Built 1890
Annual Tax Amount $6,722
Tax Year 2023
Contingent None
Lot Size 6,098 Sqft
Acres 0.14
Lot Dimensions 49x120
Property Sub-Type Single Family Residence
Property Description
Don't miss this wonderful Hamline-Midway home sitting on a corner lot, filled with natural light and original woodwork, along with thoughtful updates. The main floor opens to a gracious foyer with hardwood floors. A lovely original stairway to the second floor is on one side, and pocket doors to the living room are on the other. Large windows make the living room bright and welcoming. The formal dining room opens to the office/library filled with bookshelves; a private full bath is attached to this versatile room. The updated kitchen is complete with SS appliances, farmhouse sink, tiled backsplash and quartz counters. The second level features 4 bedrooms, including the primary bedroom with a dressing area/sitting room and an updated ¾ hall bath with beautiful, tiled shower. The spacious, carpeted third story room offers room for toys, media and more. Enjoy a cup of coffee or glass of wine on the charming front porch—welcome home!
Location
State MN
County Ramsey
Zoning Residential-Single Family
Rooms
Basement Full, Storage Space, Unfinished
Dining Room Separate/Formal Dining Room
Interior
Heating Forced Air
Cooling Central Air
Fireplaces Number 1
Fireplaces Type Living Room, Wood Burning
Fireplace Yes
Appliance Dishwasher, Disposal, Dryer, Gas Water Heater, Water Filtration System, Microwave, Range, Refrigerator, Washer
Exterior
Parking Features Detached, Concrete
Garage Spaces 1.0
Fence Partial, Wood
Pool None
Roof Type Asphalt
Building
Lot Description Public Transit (w/in 6 blks), Corner Lot, Tree Coverage - Light
Story More Than 2 Stories
Foundation 1023
Sewer City Sewer/Connected
Water City Water/Connected
Level or Stories More Than 2 Stories
Structure Type Fiber Board
New Construction false
Schools
School District St. Paul
Read Less
Want to know what your home might be worth? Contact us for a FREE valuation!

Our team is ready to help you sell your home for the highest possible price ASAP





