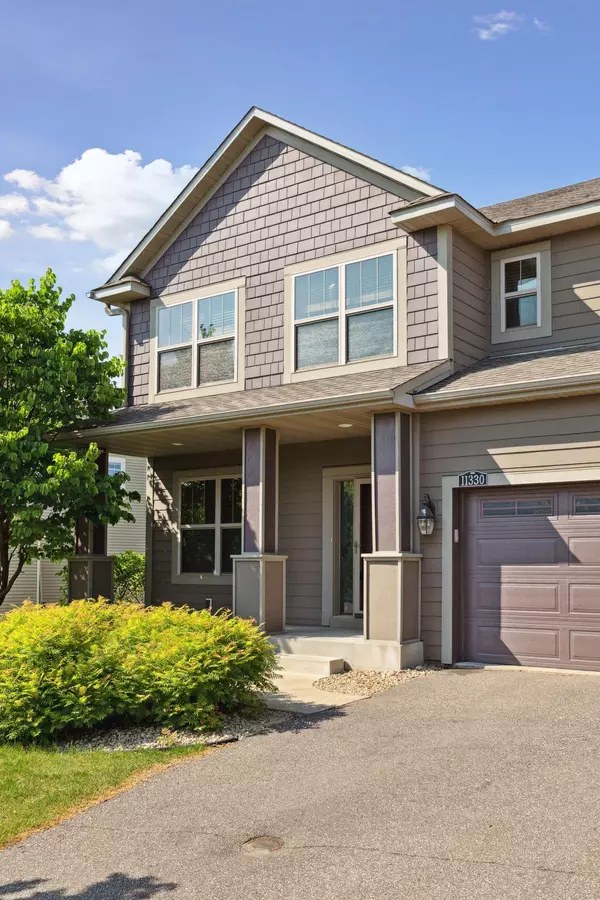$519,000
$539,900
3.9%For more information regarding the value of a property, please contact us for a free consultation.
11330 Traverse RD Woodbury, MN 55129
4 Beds
3 Baths
2,489 SqFt
Key Details
Sold Price $519,000
Property Type Single Family Home
Sub Type Single Family Residence
Listing Status Sold
Purchase Type For Sale
Square Footage 2,489 sqft
Price per Sqft $208
Subdivision Stonemill Farms
MLS Listing ID 6375708
Sold Date 08/04/23
Bedrooms 4
Full Baths 2
Half Baths 1
HOA Fees $167/mo
Year Built 2007
Annual Tax Amount $5,814
Tax Year 2023
Contingent None
Lot Size 9,147 Sqft
Acres 0.21
Lot Dimensions 75 X 130 X 60 X 130
Property Description
Beautiful 2-story in the highly desired Stonemill Farms. Four bedrooms on one level and a loft. The main level offers a fully remodeled kitchen with enamel cabinets, waterfall island, quartz countertops, marble backsplash, stainless steel appliances, walk-in pantry, fireplace, bench in mudroom, tray vault in primary bedroom, dual vanities and whirlpool tub in primary, upper level laundry, 6 panel doors, front flex room can be office or dining room, nice deck with stairs to grade and covered front porch. The lookout lower level is unfinished with great opportunity to make it your own. New carpet and interior paint 2023, new A/C 2022. Liberty Elementary, Lake Jr, East Ridge HS. Stonemill amenities include pool, ice rink and warming house, game center, fitness center, banquet room, parks, trails and so much more. This one won’t last long . . . a must see!!
Location
State MN
County Washington
Zoning Residential-Single Family
Rooms
Basement Daylight/Lookout Windows, Drain Tiled, Concrete, Storage Space, Sump Pump, Unfinished
Dining Room Breakfast Bar, Breakfast Area, Eat In Kitchen, Informal Dining Room
Interior
Heating Forced Air, Fireplace(s)
Cooling Central Air
Fireplaces Number 1
Fireplaces Type Family Room, Gas
Fireplace Yes
Appliance Air-To-Air Exchanger, Dishwasher, Disposal, Dryer, Humidifier, Microwave, Range, Refrigerator, Stainless Steel Appliances, Washer, Water Softener Owned
Exterior
Parking Features Attached Garage, Asphalt, Garage Door Opener
Garage Spaces 3.0
Pool Below Ground, Heated, Outdoor Pool, Shared
Roof Type Age Over 8 Years,Asphalt,Pitched
Building
Lot Description Tree Coverage - Light
Story Two
Foundation 1103
Sewer City Sewer/Connected
Water City Water/Connected
Level or Stories Two
Structure Type Brick/Stone,Fiber Cement,Vinyl Siding
New Construction false
Schools
School District South Washington County
Others
HOA Fee Include Professional Mgmt,Trash,Shared Amenities
Read Less
Want to know what your home might be worth? Contact us for a FREE valuation!

Our team is ready to help you sell your home for the highest possible price ASAP






