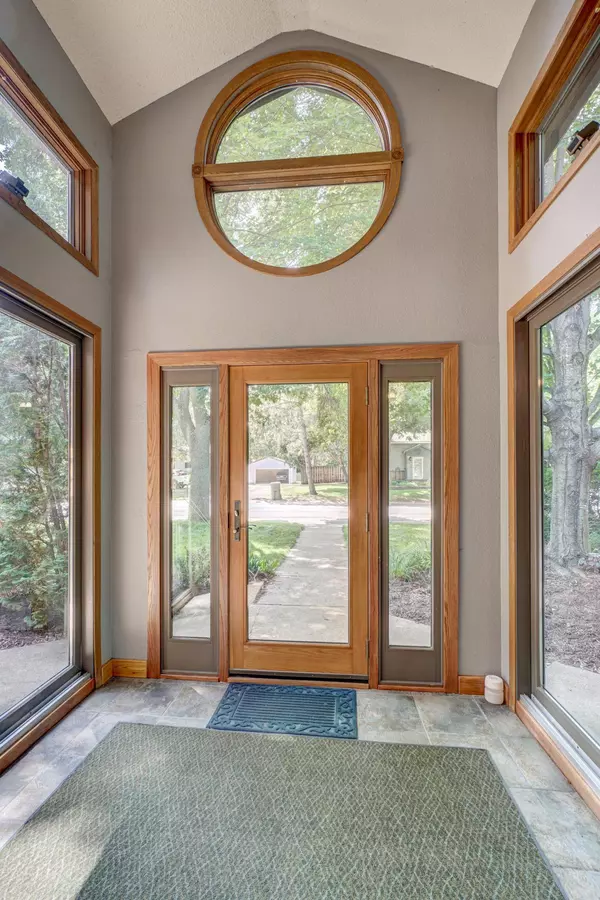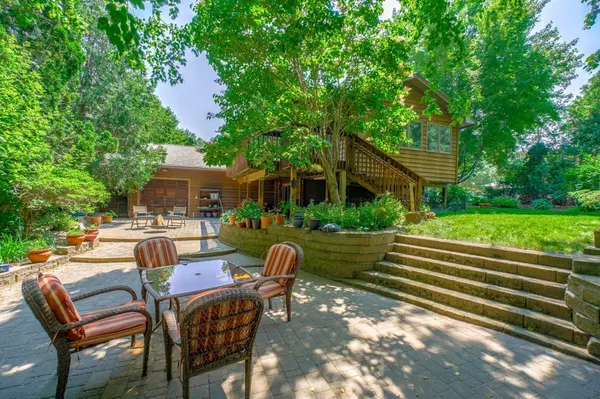$480,000
$424,900
13.0%For more information regarding the value of a property, please contact us for a free consultation.
2324 Oakridge RD Stillwater, MN 55082
3 Beds
2 Baths
2,300 SqFt
Key Details
Sold Price $480,000
Property Type Single Family Home
Sub Type Single Family Residence
Listing Status Sold
Purchase Type For Sale
Square Footage 2,300 sqft
Price per Sqft $208
Subdivision Fairmeadows 01
MLS Listing ID 6384070
Sold Date 08/03/23
Bedrooms 3
Full Baths 1
Three Quarter Bath 1
Year Built 1975
Annual Tax Amount $4,715
Tax Year 2023
Contingent None
Lot Size 10,018 Sqft
Acres 0.23
Lot Dimensions 110x101x110x83
Property Description
Extraordinary updates & improvements create an ideal home in a terrific neighborhood! Andersen windows, additions & remodels have been done with quality & tasteful finishes. Real hardwood floors, stone tile, stone countertops...all of the finishes are classy and eye-catching. Private yard with sophisticated spaces for entertaining or just enjoying the outdoors. A rare find within walking distance to elementary school, parks and paths nearby. Be sure to see the garage too, the gorgeous wood door is 8' tall and there is a door on the back of the garage to allow one to drive through to the backyard, especially handy for boat storage. The roof and skylights were replaced in 2017. An awesome owner's suite was created by combining 2 bedrooms and expanding the bathroom to create an ensuite walkthru bathroom and a walk-in closet. Short doggie fence stays with the sellers. Professional photos coming the week of the 19th.
Location
State MN
County Washington
Zoning Residential-Single Family
Rooms
Basement Daylight/Lookout Windows, Drain Tiled, Egress Window(s), Finished, Full, Sump Pump, Walkout
Dining Room Informal Dining Room
Interior
Heating Forced Air, Radiant Floor
Cooling Central Air
Fireplaces Number 2
Fireplaces Type Family Room, Gas, Living Room
Fireplace Yes
Appliance Dishwasher, Disposal, Dryer, Exhaust Fan, Gas Water Heater, Microwave, Refrigerator, Washer
Exterior
Parking Features Attached Garage, Asphalt, Floor Drain, Garage Door Opener, Heated Garage, Insulated Garage
Garage Spaces 2.0
Fence Other
Pool None
Roof Type Age 8 Years or Less,Asphalt
Building
Lot Description Corner Lot, Irregular Lot, Tree Coverage - Medium
Story Split Entry (Bi-Level)
Foundation 900
Sewer City Sewer/Connected
Water City Water/Connected
Level or Stories Split Entry (Bi-Level)
Structure Type Brick/Stone,Wood Siding
New Construction false
Schools
School District Stillwater
Read Less
Want to know what your home might be worth? Contact us for a FREE valuation!

Our team is ready to help you sell your home for the highest possible price ASAP






