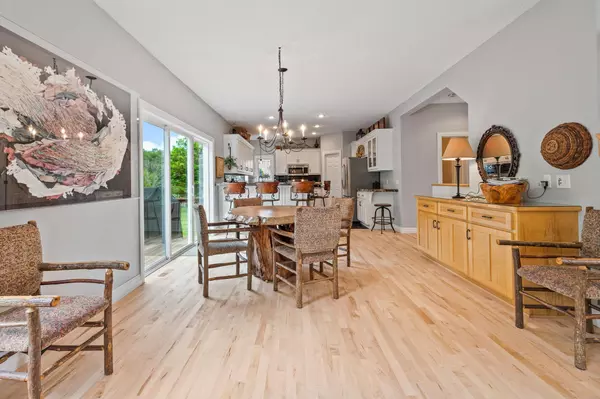$685,000
$685,000
For more information regarding the value of a property, please contact us for a free consultation.
6940 Pinnacle WAY Minnetrista, MN 55364
4 Beds
4 Baths
3,511 SqFt
Key Details
Sold Price $685,000
Property Type Single Family Home
Sub Type Single Family Residence
Listing Status Sold
Purchase Type For Sale
Square Footage 3,511 sqft
Price per Sqft $195
Subdivision Maple Leaf Estates
MLS Listing ID 6376292
Sold Date 08/04/23
Bedrooms 4
Full Baths 2
Half Baths 1
Three Quarter Bath 1
Year Built 2001
Annual Tax Amount $4,663
Tax Year 2023
Contingent None
Lot Size 0.510 Acres
Acres 0.51
Lot Dimensions 108x245x69x253
Property Description
Immaculately maintained home on quiet cul-de-sac! Enter through the breezeway and be greeted with an abundance of natural light in the living room which features custom built-in cabinetry, fieldstone fireplace, vaulted ceilings, & newly refinished hardwood floors. The kitchen features a huge breakfast bar, double thick granite counters, quartz flooring, stainless steel appliances & huge walk-in pantry. Main floor also includes an office with built-in desk and cabinets, 1/2 bath, & laundry room with built-in cabinetry and front load laundry. Upstairs is the owner's suite with walk in-closet, and gorgeous private bathroom with custom dual vanity, soaking tub, & huge walk-in shower with rainfall shower head Also upstairs are two more bedrooms and updated full bath. Downstairs is home to the large family room, workout room, oversized 4th bedroom, & updated 3/4 bath. Tuck under 4th stall garage for toys or workshop. Private backyard, walking distance to boat launch, & no HOA restrictions!
Location
State MN
County Hennepin
Zoning Residential-Single Family
Rooms
Basement Drain Tiled, Finished, Full, Concrete, Sump Pump, Walkout
Dining Room Breakfast Bar, Eat In Kitchen, Informal Dining Room
Interior
Heating Forced Air, Radiant Floor
Cooling Central Air
Fireplaces Number 1
Fireplaces Type Gas, Living Room
Fireplace Yes
Appliance Air-To-Air Exchanger, Dishwasher, Disposal, Dryer, Electronic Air Filter, Exhaust Fan, Gas Water Heater, Microwave, Range, Refrigerator, Washer, Water Softener Owned
Exterior
Parking Features Attached Garage, Concrete, Heated Garage, Insulated Garage, Tuckunder Garage
Garage Spaces 4.0
Roof Type Age Over 8 Years,Asphalt,Pitched
Building
Lot Description Tree Coverage - Medium
Story Two
Foundation 1409
Sewer City Sewer/Connected
Water City Water/Connected
Level or Stories Two
Structure Type Brick/Stone,Vinyl Siding
New Construction false
Schools
School District Westonka
Read Less
Want to know what your home might be worth? Contact us for a FREE valuation!

Our team is ready to help you sell your home for the highest possible price ASAP





