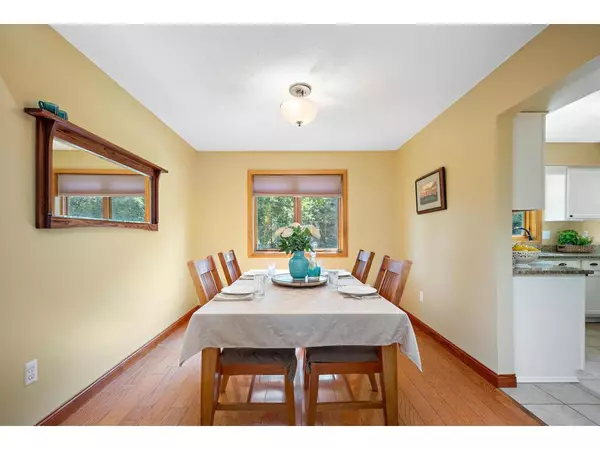$410,000
$405,000
1.2%For more information regarding the value of a property, please contact us for a free consultation.
2907 Blue Ridge DR Woodbury, MN 55125
4 Beds
3 Baths
2,068 SqFt
Key Details
Sold Price $410,000
Property Type Single Family Home
Sub Type Single Family Residence
Listing Status Sold
Purchase Type For Sale
Square Footage 2,068 sqft
Price per Sqft $198
Subdivision Colby Lake 8Th Add
MLS Listing ID 6398168
Sold Date 08/08/23
Bedrooms 4
Full Baths 1
Half Baths 1
Three Quarter Bath 1
HOA Fees $22/ann
Year Built 1988
Annual Tax Amount $4,714
Tax Year 2023
Contingent None
Lot Size 0.270 Acres
Acres 0.27
Lot Dimensions 160x75
Property Description
Rare find in Colby Lake! Four bedrooms UP in this Cambridge model. Attractive upgraded accents such as 4 1/4 inch baseboard trim, primary bedroom crown molding, decorative sliding glass door header and gorgeous hardwood floors on both finished levels add warmth and personality to this cared for home. New family room carpet, kitchen range, clothes washer, one year roofing, and fresh interior paint makes it all move-in ready for you. The unfinished lower level with lookout windows may spark your own expanded space improvement imagination. Lovely deck off the kitchen looks over a large, flat, nicely treed yard with a fun fire pit (complimentary firewood included!) just waiting for those cool fall evenings. Colby Lake is arguably the best located neighborhood in Woodbury with elementary and middle school one block walk from home and Colby Lake (and its adjoining two city parks) there for all your recreational needs. Check out the Colby Lake Swim Club when you visit the home.
Location
State MN
County Washington
Zoning Residential-Single Family
Rooms
Basement Drain Tiled, Concrete, Sump Pump
Dining Room Eat In Kitchen, Separate/Formal Dining Room
Interior
Heating Forced Air
Cooling Central Air
Fireplaces Number 1
Fireplaces Type Family Room, Gas
Fireplace Yes
Appliance Dishwasher, Disposal, Microwave, Range, Refrigerator, Water Softener Owned
Exterior
Parking Features Attached Garage, Concrete
Garage Spaces 2.0
Pool None
Roof Type Age 8 Years or Less,Asphalt,Pitched
Building
Lot Description Tree Coverage - Medium
Story Two
Foundation 955
Sewer City Sewer/Connected
Water City Water/Connected
Level or Stories Two
Structure Type Vinyl Siding,Wood Siding
New Construction false
Schools
School District South Washington County
Others
HOA Fee Include Shared Amenities
Read Less
Want to know what your home might be worth? Contact us for a FREE valuation!

Our team is ready to help you sell your home for the highest possible price ASAP






